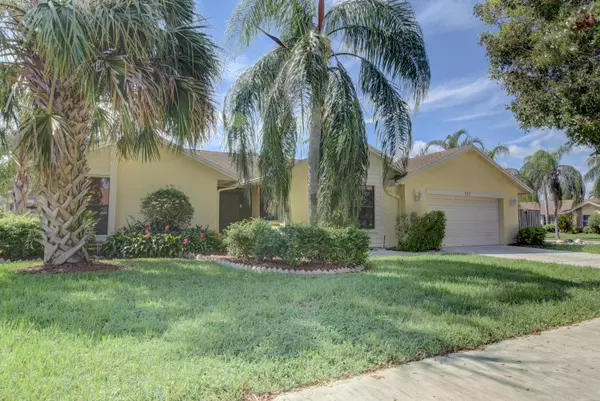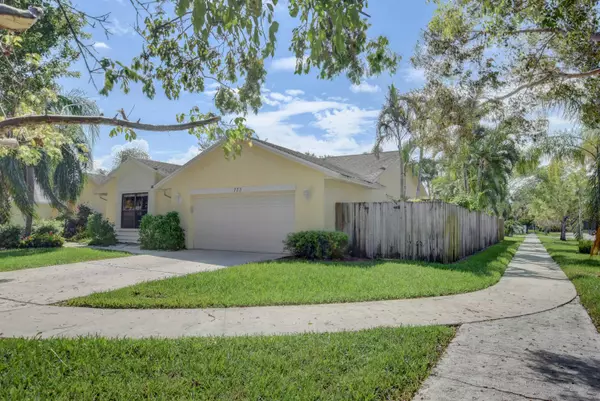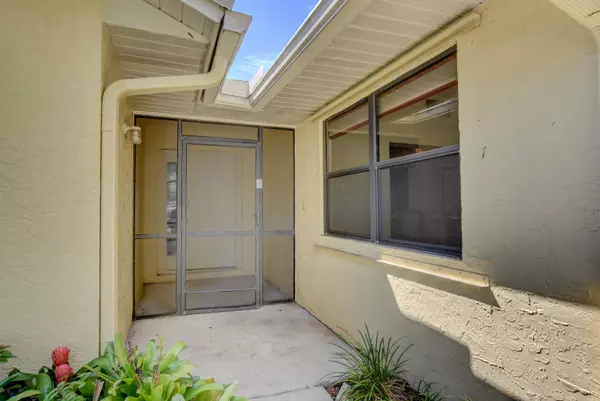Bought with Keller Williams Realty Boca Raton
$385
$428,000
99.9%For more information regarding the value of a property, please contact us for a free consultation.
4 Beds
3 Baths
2,394 SqFt
SOLD DATE : 11/22/2017
Key Details
Sold Price $385
Property Type Single Family Home
Sub Type Single Family Detached
Listing Status Sold
Purchase Type For Sale
Square Footage 2,394 sqft
Price per Sqft $0
Subdivision Riverglen East
MLS Listing ID RX-10369384
Sold Date 11/22/17
Style Ranch
Bedrooms 4
Full Baths 3
Construction Status Resale
HOA Fees $10/mo
HOA Y/N Yes
Year Built 1987
Annual Tax Amount $3,419
Tax Year 2016
Lot Size 8,366 Sqft
Property Description
BEAUTIFUL HOME, 2 MASTER SUITES, PLUS 2 MORE BEDROOMS, 3 FULL BATHS, EAT IN KITCHEN, FORMAL DINING, BIG FAMILY ROOM, BEAUTIFUL BACKYARD WITH HEATED. SALT WATER POOL AND HOT TUB, AND PLENTY OF ROOM FOR FAMILY, FUN AND ENTERTAINING! EXTRA AIR CONDITIONED ROOM LOCATED IN GARAGE FOR WORKOUT OR OFFICE. SET ON A CORNER LOT IN A FAMILY FRIENDLY NEIGHBORHOOD WITH THE MOST AMAZING PARK LOCATED JUST ACROSS FROM THE HOUSE WITH FISHING OFF A PIER, TENNIS, BASKETBALL, SAND VOLLEYBALL, A PLAYGROUND, PAVILIONS TO RESERVE AND RESTROOMS ALL RIGHT THERE! THERE'S ALSO A WALKING WORKOUT TRAIL THAT HAS STATIONS ALONG THE WAY TO GET A FULL BODY WORKOUT OR YOUR OWN BOOTCAMP! GREAT SCHOOLS AND CLOSE BY SHOPPING, DINING, MOVIES AND OF COURSE JUST MINUTES (7 MILES) FROM DEERFIELD BEACH. A MUST SEE!
Location
State FL
County Broward
Community Starlight Cove
Area 3417
Zoning RESIDENTIAL
Rooms
Other Rooms Attic, Cabana Bath, Family, Great, Laundry-Garage, Maid/In-Law
Master Bath 2 Master Baths, Combo Tub/Shower, Mstr Bdrm - Ground
Interior
Interior Features Built-in Shelves, Ctdrl/Vault Ceilings, Entry Lvl Lvng Area, Foyer, French Door, Pantry, Split Bedroom, Walk-in Closet
Heating Central
Cooling Central
Flooring Carpet, Ceramic Tile
Furnishings Unfurnished
Exterior
Exterior Feature Auto Sprinkler, Covered Patio, Fence, Open Patio, Shutters
Garage Driveway, Garage - Attached, Garage - Building
Garage Spaces 2.0
Pool Equipment Included, Freeform, Heated, Inground, Salt Chlorination, Spa
Community Features Sold As-Is
Utilities Available Cable, Electric, Public Sewer, Public Water
Amenities Available Basketball, Bike - Jog, Picnic Area, Sidewalks, Street Lights
Waterfront No
Waterfront Description None
View Pool
Roof Type Barrel
Present Use Sold As-Is
Parking Type Driveway, Garage - Attached, Garage - Building
Exposure East
Private Pool Yes
Building
Lot Description < 1/4 Acre
Story 1.00
Unit Features Corner
Foundation CBS, Concrete, Frame, Stucco
Construction Status Resale
Schools
Elementary Schools Quiet Waters Elementary School
Middle Schools Lyons Creek Middle School
High Schools Monarch High School
Others
Pets Allowed Yes
HOA Fee Include Common Areas
Senior Community No Hopa
Restrictions Lease OK
Ownership Yes
Acceptable Financing Cash, Conventional, FHA, VA
Membership Fee Required No
Listing Terms Cash, Conventional, FHA, VA
Financing Cash,Conventional,FHA,VA
Read Less Info
Want to know what your home might be worth? Contact us for a FREE valuation!

Our team is ready to help you sell your home for the highest possible price ASAP

"My job is to find and attract mastery-based agents to the office, protect the culture, and make sure everyone is happy! "






