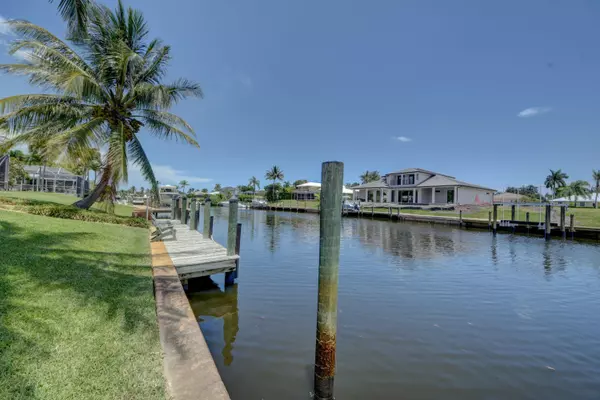Bought with Real Estate of Florida
$1,480,000
$1,650,000
10.3%For more information regarding the value of a property, please contact us for a free consultation.
4 Beds
3.1 Baths
3,288 SqFt
SOLD DATE : 08/08/2022
Key Details
Sold Price $1,480,000
Property Type Single Family Home
Sub Type Single Family Detached
Listing Status Sold
Purchase Type For Sale
Square Footage 3,288 sqft
Price per Sqft $450
Subdivision Yacht & Country Club Of Stuart The & Lot 451-A
MLS Listing ID RX-10801173
Sold Date 08/08/22
Style Ranch
Bedrooms 4
Full Baths 3
Half Baths 1
Construction Status Resale
HOA Fees $250/mo
HOA Y/N Yes
Year Built 1979
Annual Tax Amount $9,310
Tax Year 2021
Lot Size 0.285 Acres
Property Description
Enjoy our Florida Lifestyle on the water, on the golf course, tennis court, or relaxing in your private pool & spa. This meticulously maintained ranch style split plan home features light & bright views of your private pool, lanai, tropical landscaping, and dock. Featuring recessed lighting, crown moldings, travertine tile, a decorative fireplace, custom built-in storage areas, central vacuum system, plantation shutters, and a screened lanai, pool & spa. Metal roof installed in 2012 impact windows and much more. This is a welcoming community with its newly renovated, multi-million-dollar golf course and clubhouse, 6 tennis courts, community heated pool, pickleball, bocce, croquet and fitness center, offers resort style living and both optional social and golf memberships.
Location
State FL
County Martin
Community Yacht & Country Club Of Stuart
Area 7 - Stuart - South Of Indian St
Zoning R-1A
Rooms
Other Rooms Convertible Bedroom, Den/Office, Family, Laundry-Inside
Master Bath Dual Sinks
Interior
Interior Features Built-in Shelves, Decorative Fireplace, Entry Lvl Lvng Area, Fireplace(s), French Door, Kitchen Island, Laundry Tub, Pull Down Stairs, Split Bedroom, Walk-in Closet
Heating Central, Electric
Cooling Ceiling Fan, Central, Electric
Flooring Carpet, Ceramic Tile
Furnishings Unfurnished
Exterior
Exterior Feature Auto Sprinkler, Covered Patio, Deck, Open Porch
Parking Features 2+ Spaces, Drive - Circular, Driveway, Garage - Attached, Golf Cart
Garage Spaces 2.5
Pool Concrete, Heated, Inground, Screened, Spa
Community Features Sold As-Is, Gated Community
Utilities Available Cable, Electric, Public Water, Septic, Underground
Amenities Available Clubhouse, Golf Course, Tennis
Waterfront Description Canal Width 81 - 120,Fixed Bridges,Navigable,Ocean Access,One Fixed Bridge
Water Access Desc Private Dock
View Canal
Roof Type Metal
Present Use Sold As-Is
Exposure West
Private Pool Yes
Building
Lot Description 1/4 to 1/2 Acre, East of US-1, Paved Road, Private Road
Story 1.00
Foundation Concrete
Construction Status Resale
Schools
Elementary Schools Port Salerno Elementary School
Middle Schools Dr. David L. Anderson Middle School
High Schools Martin County High School
Others
Pets Allowed Yes
HOA Fee Include Common Areas
Senior Community No Hopa
Restrictions Buyer Approval,Interview Required
Security Features Gate - Manned
Acceptable Financing Cash, Conventional
Horse Property No
Membership Fee Required No
Listing Terms Cash, Conventional
Financing Cash,Conventional
Pets Allowed Cats Only, No Aggressive Breeds, No Dogs
Read Less Info
Want to know what your home might be worth? Contact us for a FREE valuation!

Our team is ready to help you sell your home for the highest possible price ASAP
"My job is to find and attract mastery-based agents to the office, protect the culture, and make sure everyone is happy! "






