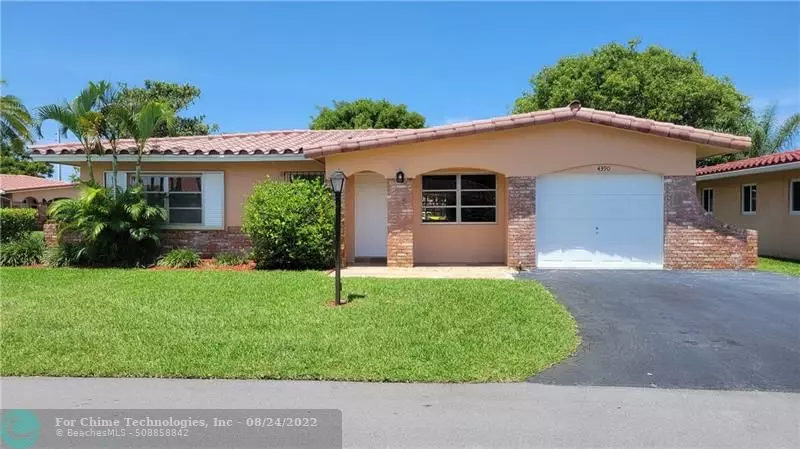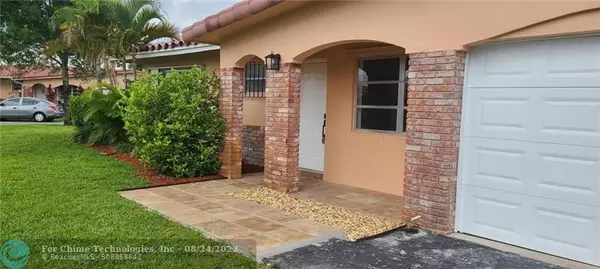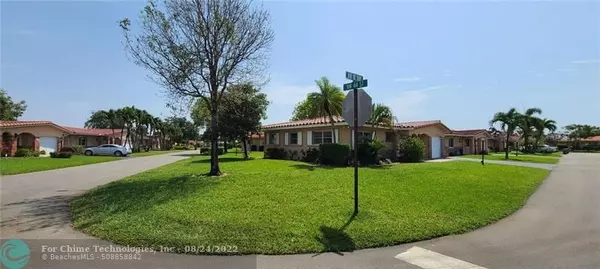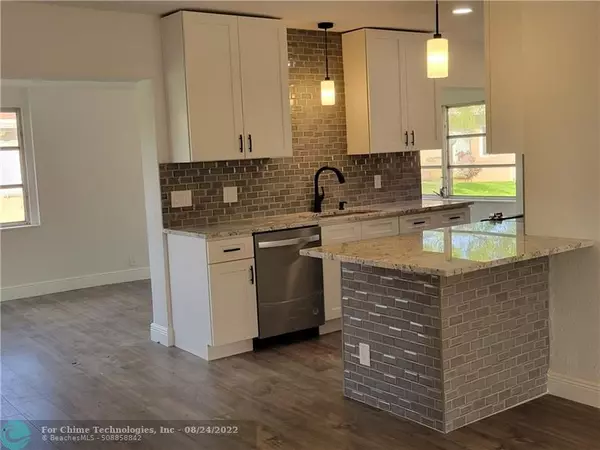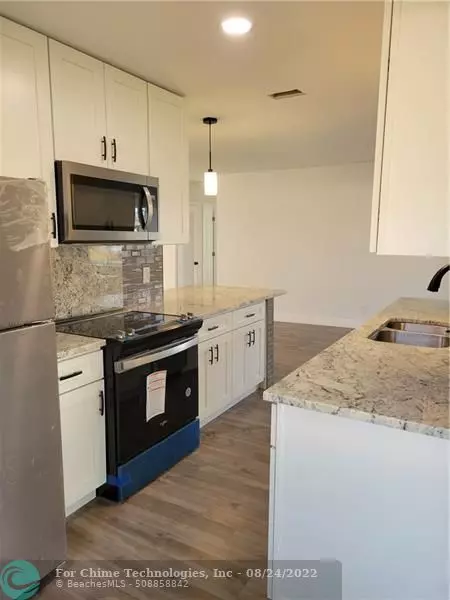$335,000
$344,990
2.9%For more information regarding the value of a property, please contact us for a free consultation.
2 Beds
2 Baths
1,383 SqFt
SOLD DATE : 08/22/2022
Key Details
Sold Price $335,000
Property Type Single Family Home
Sub Type Single
Listing Status Sold
Purchase Type For Sale
Square Footage 1,383 sqft
Price per Sqft $242
Subdivision Crystal Lake Villas 64-20
MLS Listing ID F10325617
Sold Date 08/22/22
Style No Pool/No Water
Bedrooms 2
Full Baths 2
Construction Status Resale
HOA Fees $233/qua
HOA Y/N Yes
Year Built 1970
Annual Tax Amount $3,588
Tax Year 2021
Property Description
JUST DROPPED 10K for quick sale. Fully remodeled corner lot Single Family Home Open Floorplan, 2 car driveway in Crystal Lake Villas a 55+Community with ALL NEW:A/C-Electric water heater-breaker panel-wiring & outlets throughout. Wood kitchen cabinets-granite countertops-black matte faucets and hardware. Whirlpool stainless steel kitchen appliances, washer/dryer. Completely renovated Bathrooms with seamless glass shower doors in each. Black Matte faucets shower & hardware. Principal bathroom was completely redesigned to be more spacious with double sinks and huge walk in closet. Freshly painted exterior and interior with new knock down walls and ceilings. Family Room section can be converted in 3rd bedroom. One adult over 55 all other occupants must be over the age of 18.
Location
State FL
County Broward County
Community Crystal Lake Villas
Area N Broward Dixie Hwy To Turnpike (3411-3432;3531)
Rooms
Bedroom Description Entry Level,Master Bedroom Ground Level
Other Rooms Florida Room
Interior
Interior Features First Floor Entry, Kitchen Island, Walk-In Closets
Heating Central Heat
Cooling Central Cooling
Flooring Ceramic Floor, Laminate
Equipment Dishwasher, Disposal, Dryer, Electric Range, Electric Water Heater, Microwave, Refrigerator, Self Cleaning Oven, Smoke Detector, Washer
Exterior
Exterior Feature Exterior Lighting, Exterior Lights, High Impact Doors, Open Porch, Storm/Security Shutters
Parking Features Attached
Garage Spaces 1.0
Water Access N
View Garden View
Roof Type Barrel Roof,Other Roof,Curved/S-Tile Roof
Private Pool No
Building
Lot Description Less Than 1/4 Acre Lot
Foundation Cbs Construction, Stucco Exterior Construction
Sewer Municipal Sewer
Water Municipal Water
Construction Status Resale
Others
Pets Allowed Yes
HOA Fee Include 700
Senior Community Verified
Restrictions Assoc Approval Required,Ok To Lease,Ok To Lease With Res
Acceptable Financing Cash, Conventional, FHA
Membership Fee Required No
Listing Terms Cash, Conventional, FHA
Special Listing Condition As Is
Pets Allowed No Aggressive Breeds
Read Less Info
Want to know what your home might be worth? Contact us for a FREE valuation!

Our team is ready to help you sell your home for the highest possible price ASAP

Bought with KW Innovations
"My job is to find and attract mastery-based agents to the office, protect the culture, and make sure everyone is happy! "

