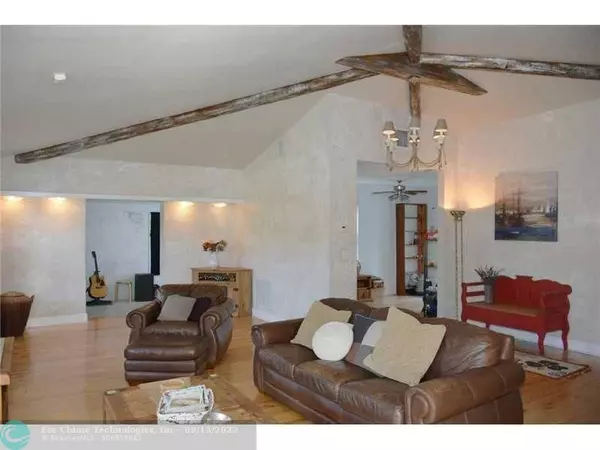$835,000
$885,000
5.6%For more information regarding the value of a property, please contact us for a free consultation.
3 Beds
2 Baths
1,688 SqFt
SOLD DATE : 09/15/2022
Key Details
Sold Price $835,000
Property Type Single Family Home
Sub Type Single
Listing Status Sold
Purchase Type For Sale
Square Footage 1,688 sqft
Price per Sqft $494
Subdivision Sunset Trails
MLS Listing ID F10339052
Sold Date 09/15/22
Style No Pool/No Water
Bedrooms 3
Full Baths 2
Construction Status Resale
HOA Y/N No
Total Fin. Sqft 8130
Year Built 1952
Annual Tax Amount $6,640
Tax Year 2021
Lot Size 8,130 Sqft
Property Description
Bike or take the trolley to Hollywood Beach&Broadwalk from this Beautiful Open Concept Split floor plan 3/2 Home+Bonus room currently music room or can be private office, playroom or... This home has all the upgrades including a Tile Roof, Vaulted Ceilings, Impact Windows,Doors & French Doors, 3/4" Birch Wood floors, Stone & porcelain tiles, tankless water heater, new Gas stove & dishwasher, Viking Fridge, Trane AC/Heating, Wood kitchen cabinets w/ granite, XL master bedroom w/walk-in closet. BBQ under the large covered patio, 8,200SqFt Lot w/L fenced backyard w/room for pool. Located East of US1, Minutes to Schools, Downtown, Gulfstream Park, Aventura Mall, Restaurants, Shopping, MD offices, Hospitals, Main Roads & Highways.
Location
State FL
County Broward County
Area Hollywood East (3010-3050)
Zoning RES
Rooms
Bedroom Description At Least 1 Bedroom Ground Level,Master Bedroom Ground Level
Other Rooms Den/Library/Office, Storage Room, Utility Room/Laundry
Interior
Interior Features First Floor Entry, French Doors, Pantry, Split Bedroom, 3 Bedroom Split, Vaulted Ceilings, Walk-In Closets
Heating Central Heat
Cooling Central Cooling, Other
Flooring Tile Floors, Wood Floors
Equipment Dishwasher, Dryer, Electric Water Heater, Gas Range, Natural Gas, Owned Burglar Alarm, Refrigerator, Smoke Detector, Washer
Furnishings Unfurnished
Exterior
Exterior Feature Exterior Lighting, Exterior Lights, Extra Building/Shed, Fence, High Impact Doors, Open Porch, Outdoor Shower, Patio
Water Access N
View Garden View
Roof Type Flat Tile Roof
Private Pool No
Building
Lot Description Less Than 1/4 Acre Lot
Foundation Concrete Block Construction, Cbs Construction
Sewer Municipal Sewer
Water Municipal Water
Construction Status Resale
Others
Pets Allowed Yes
Senior Community No HOPA
Restrictions No Restrictions
Acceptable Financing Cash, Conventional
Membership Fee Required No
Listing Terms Cash, Conventional
Pets Allowed No Restrictions
Read Less Info
Want to know what your home might be worth? Contact us for a FREE valuation!

Our team is ready to help you sell your home for the highest possible price ASAP

Bought with Luxe Properties
"My job is to find and attract mastery-based agents to the office, protect the culture, and make sure everyone is happy! "






