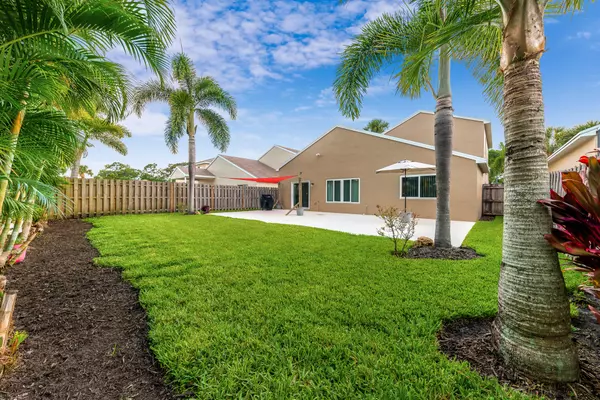Bought with Coldwell Banker Paradise
$515,000
$525,000
1.9%For more information regarding the value of a property, please contact us for a free consultation.
4 Beds
2.1 Baths
1,999 SqFt
SOLD DATE : 09/26/2022
Key Details
Sold Price $515,000
Property Type Single Family Home
Sub Type Single Family Detached
Listing Status Sold
Purchase Type For Sale
Square Footage 1,999 sqft
Price per Sqft $257
Subdivision Springtree
MLS Listing ID RX-10815049
Sold Date 09/26/22
Style Contemporary
Bedrooms 4
Full Baths 2
Half Baths 1
Construction Status Resale
HOA Fees $105/mo
HOA Y/N Yes
Abv Grd Liv Area 7
Year Built 2001
Annual Tax Amount $4,958
Tax Year 2021
Property Description
Absolutely immaculate 4/2.5 in Springtree! This home has been freshly painted inside and out and contains a large living/dining area, family room and open kitchen with island. The master suite is nicely updated and located on the first floor. Upstairs are three additional bedrooms and a full bath. There is a large fenced yard that has plenty of room for a pool! The patio is 15x40 and has plumbing for a summer kitchen as well as electrical for a hot tub. The roof was replaced in 2016 and there is a tankless hot water heater. Property has natural gas to power the range, dryer and hot water heater. This home is move-in ready with all IMPACT GLASS windows that have a lifetime warranty. Springtree is located a short distance from dining, shopping and beaches.
Location
State FL
County Martin
Area 7 - Stuart - South Of Indian St
Zoning RES
Rooms
Other Rooms Laundry-Inside
Master Bath Dual Sinks, Mstr Bdrm - Ground, Separate Shower, Separate Tub
Interior
Interior Features Entry Lvl Lvng Area, Kitchen Island, Laundry Tub, Pantry, Split Bedroom, Volume Ceiling, Walk-in Closet
Heating Central, Electric
Cooling Central, Electric
Flooring Carpet, Ceramic Tile
Furnishings Unfurnished
Exterior
Exterior Feature Auto Sprinkler, Open Patio
Garage 2+ Spaces, Garage - Attached
Garage Spaces 2.0
Utilities Available Public Sewer, Public Water
Amenities Available Picnic Area
Waterfront No
Waterfront Description None
View Other
Roof Type Comp Shingle
Parking Type 2+ Spaces, Garage - Attached
Exposure North
Private Pool No
Building
Lot Description West of US-1
Story 2.00
Foundation CBS
Construction Status Resale
Others
Pets Allowed Yes
HOA Fee Include 105.00
Senior Community No Hopa
Restrictions Buyer Approval,Lease OK w/Restrict
Security Features Gate - Unmanned
Acceptable Financing Cash, Conventional, FHA, VA
Membership Fee Required No
Listing Terms Cash, Conventional, FHA, VA
Financing Cash,Conventional,FHA,VA
Read Less Info
Want to know what your home might be worth? Contact us for a FREE valuation!

Our team is ready to help you sell your home for the highest possible price ASAP

"My job is to find and attract mastery-based agents to the office, protect the culture, and make sure everyone is happy! "






