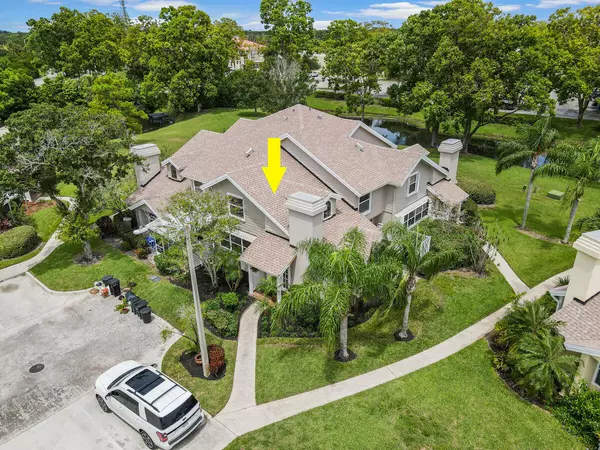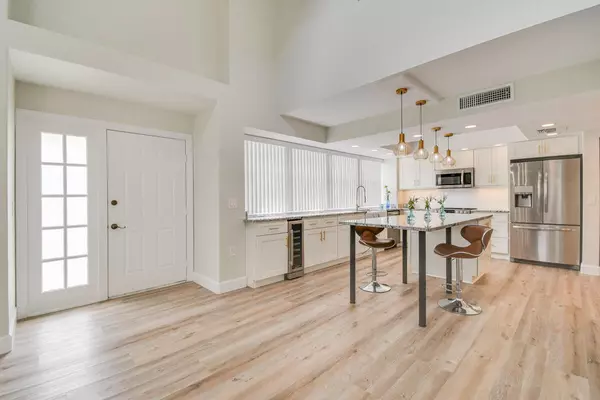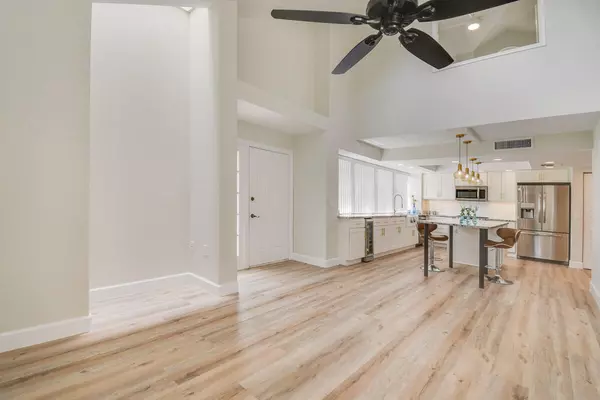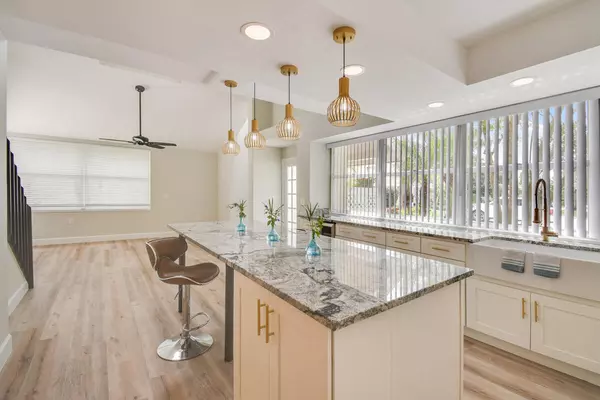Bought with RE/MAX of Stuart
$355,000
$379,900
6.6%For more information regarding the value of a property, please contact us for a free consultation.
3 Beds
2 Baths
1,296 SqFt
SOLD DATE : 09/30/2022
Key Details
Sold Price $355,000
Property Type Townhouse
Sub Type Townhouse
Listing Status Sold
Purchase Type For Sale
Square Footage 1,296 sqft
Price per Sqft $273
Subdivision Wellesley At Sunset Trace Phase 1 A Plat Of
MLS Listing ID RX-10828246
Sold Date 09/30/22
Style Contemporary
Bedrooms 3
Full Baths 2
Construction Status Resale
HOA Fees $394/mo
HOA Y/N Yes
Year Built 1988
Annual Tax Amount $2,629
Tax Year 2021
Property Description
Welcome to Sunset Trace of Martin Downs. This highly desirable 3/2 Wellesly Model townhome has been remastered with fine craftsmenship. Live your dreams in this beautiful townhome with high ceilings, plenty of natural lighting, a brand new roof, and a spacious open concept kitchen. This kitchen is amazing with a large cook island that seats up to 7 guests, led lighting, granite counters, newer white shaker cabinets and stainless steel appliances. There is fresh paint, 5 inch baseboards, luxury vinyl flooring, and more. Both bathrooms have new vanities, stylish lighting fixtures with 2 new showers with 3/8 frameless glass doors.A must see for those who desire excellence and a great location!
Location
State FL
County Martin
Community Sunset Trace At Martin Downs
Area 9 - Palm City
Zoning RS
Rooms
Other Rooms Family, Laundry-Inside, Laundry-Util/Closet, Storage
Master Bath Dual Sinks, Mstr Bdrm - Upstairs, Separate Shower
Interior
Interior Features Ctdrl/Vault Ceilings, Entry Lvl Lvng Area, Kitchen Island
Heating Central
Cooling Ceiling Fan, Central
Flooring Vinyl Floor
Furnishings Unfurnished
Exterior
Exterior Feature Auto Sprinkler, Open Patio, Shutters
Parking Features Assigned, Guest
Community Features Sold As-Is, Gated Community
Utilities Available Cable, Electric, Public Sewer, Public Water
Amenities Available Basketball, Bike - Jog, Manager on Site, Playground, Pool, Tennis
Waterfront Description None
View Garden, Lake, Other
Roof Type Comp Shingle
Present Use Sold As-Is
Exposure South
Private Pool No
Building
Lot Description 10 to <25 Acres, Private Road, West of US-1
Story 2.00
Unit Features Corner
Foundation CBS
Construction Status Resale
Others
Pets Allowed Restricted
HOA Fee Include Cable,Insurance-Bldg,Lawn Care,Pool Service,Recrtnal Facility,Security
Senior Community No Hopa
Restrictions Buyer Approval,No Lease First 2 Years,No Motorcycle,No RV
Security Features Gate - Manned,Security Patrol
Acceptable Financing Cash, Conventional
Horse Property No
Membership Fee Required No
Listing Terms Cash, Conventional
Financing Cash,Conventional
Read Less Info
Want to know what your home might be worth? Contact us for a FREE valuation!

Our team is ready to help you sell your home for the highest possible price ASAP
"My job is to find and attract mastery-based agents to the office, protect the culture, and make sure everyone is happy! "






