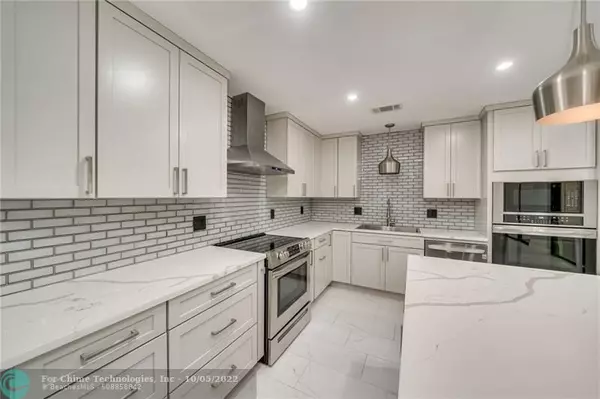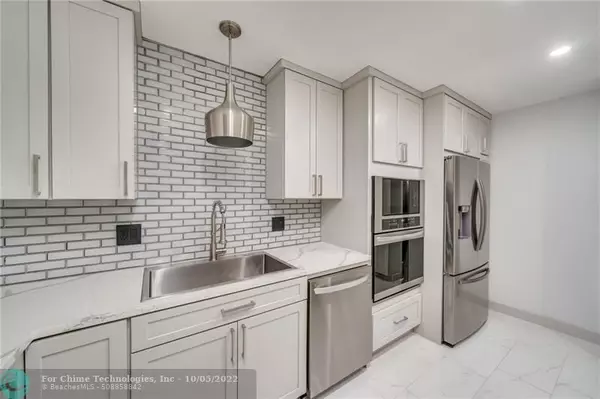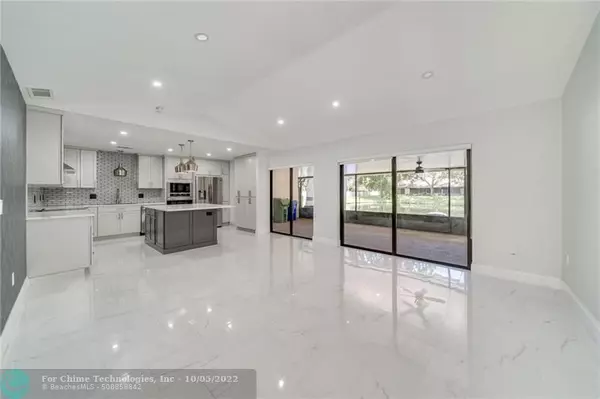$385,000
$385,000
For more information regarding the value of a property, please contact us for a free consultation.
2 Beds
2 Baths
1,168 SqFt
SOLD DATE : 09/15/2022
Key Details
Sold Price $385,000
Property Type Townhouse
Sub Type Villa
Listing Status Sold
Purchase Type For Sale
Square Footage 1,168 sqft
Price per Sqft $329
Subdivision East Lake Subdivision
MLS Listing ID F10341294
Sold Date 09/15/22
Style Townhouse Fee Simple
Bedrooms 2
Full Baths 2
Construction Status Unknown
HOA Fees $95/mo
HOA Y/N Yes
Year Built 1981
Annual Tax Amount $3,699
Tax Year 2021
Property Description
Pembroke Pines 2-bedroom, 2-bath townhome entirely on one level. Fully permitted renovation in 2021 including creation of open concept custom kitchen with large island. All new stainless steel appliances, including a wall oven and microwave oven as well as a range with full-size oven; exhaust ventilation to exterior; large refrigerator; dishwasher; large stainless steel sink. Beautiful new cabinetry has tons of storage space, and includes an easy-lift shelf for a Kitchen-Aid mixer. Counters and island are sparkling durable white quartz. New porcelain tile floors throughout home. New recessed LED lighting. Main bedroom has walk-in closet and en suite bathroom. Second bedroom has bathroom across the hall and a large closet.
the owner have to live in 3 years before can rented
Location
State FL
County Broward County
Area Hollywood Central West (3980;3180)
Building/Complex Name East Lake Subdivision
Rooms
Bedroom Description Master Bedroom Ground Level
Interior
Interior Features First Floor Entry
Heating Central Heat, Electric Heat
Cooling Central Cooling
Flooring Ceramic Floor, Laminate
Equipment Dishwasher, Disposal, Dryer, Electric Range, Electric Water Heater, Icemaker, Microwave, Refrigerator, Self Cleaning Oven, Smoke Detector, Wall Oven, Washer
Furnishings Unfurnished
Exterior
Exterior Feature Screened Porch
Garage Spaces 2.0
Amenities Available Clubhouse-Clubroom, Other Amenities, Pool, Tennis
Waterfront Description Canal Front
Water Access Y
Water Access Desc None
Private Pool No
Building
Unit Features Water View
Foundation Concrete Block Construction
Unit Floor 1
Construction Status Unknown
Others
Pets Allowed Yes
HOA Fee Include 95
Senior Community No HOPA
Restrictions No Lease First 2 Years,No Lease; 1st Year Owned
Security Features No Security
Acceptable Financing Cash, Conventional, FHA, VA
Membership Fee Required No
Listing Terms Cash, Conventional, FHA, VA
Special Listing Condition As Is
Pets Allowed No Restrictions
Read Less Info
Want to know what your home might be worth? Contact us for a FREE valuation!

Our team is ready to help you sell your home for the highest possible price ASAP

Bought with Robert Slack LLC
"My job is to find and attract mastery-based agents to the office, protect the culture, and make sure everyone is happy! "






