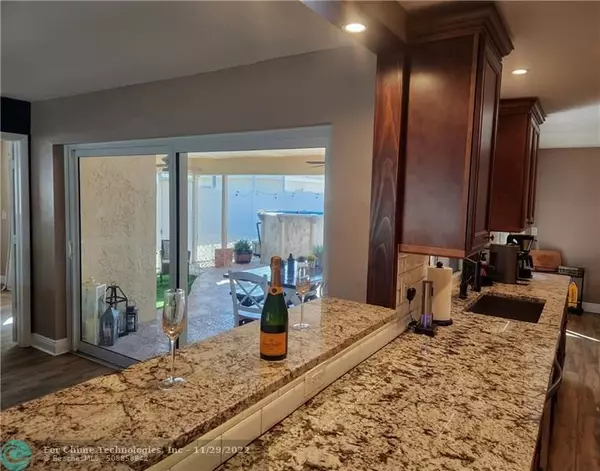$357,000
$374,900
4.8%For more information regarding the value of a property, please contact us for a free consultation.
2 Beds
2 Baths
1,326 SqFt
SOLD DATE : 11/28/2022
Key Details
Sold Price $357,000
Property Type Single Family Home
Sub Type Single
Listing Status Sold
Purchase Type For Sale
Square Footage 1,326 sqft
Price per Sqft $269
Subdivision Crystal Lake 4Th Sec 66-1
MLS Listing ID F10354143
Sold Date 11/28/22
Style Pool Only
Bedrooms 2
Full Baths 2
Construction Status Resale
HOA Fees $140/qua
HOA Y/N Yes
Year Built 1977
Annual Tax Amount $1,966
Tax Year 2021
Lot Size 2,250 Sqft
Property Description
Ahhhhh welcome home to your piece of paradise!!! Located minutes from Deerfield Beach and the Cove, this ALL AGES home has it all from impact windows/doors, updated kitchen (refrigerator 2021), both bathrooms, dryer (2021) and a screened in patio to entertain the masses! Patio has small above ground pool (8' round, 4.5' deep). Office area that can be used for multiple uses! HOA fees also includes, Mowing/edging your yard, Pest control/fertilization of your yard, Painting the exterior of the house every 5 – 8 years, Basic cable to include HD/4boxes, Pool, Jacuzzi, Gym, Saunas, Billiard room and Lending library!! This home shows bright and airy and owners took pride in the home and it shows! Make this YOUR home today!
Location
State FL
County Broward County
Area N Broward Dixie Hwy To Turnpike (3411-3432;3531)
Zoning D-1
Rooms
Bedroom Description 2 Master Suites,Entry Level,Master Bedroom Ground Level
Other Rooms Family Room, Utility/Laundry In Garage
Dining Room Formal Dining, Snack Bar/Counter
Interior
Interior Features First Floor Entry, Bar, Pantry, Split Bedroom, Walk-In Closets, Wet Bar
Heating Central Heat, Electric Heat
Cooling Ceiling Fans, Central Cooling, Electric Cooling
Flooring Tile Floors
Equipment Automatic Garage Door Opener, Dishwasher, Dryer, Electric Range, Electric Water Heater, Icemaker, Microwave, Refrigerator, Self Cleaning Oven, Smoke Detector, Washer
Exterior
Exterior Feature Deck, Fence, High Impact Doors, Screened Porch
Parking Features Attached
Garage Spaces 1.0
Pool Above Ground Pool
Water Access N
View Garden View, Other View
Roof Type Comp Shingle Roof
Private Pool No
Building
Lot Description Less Than 1/4 Acre Lot
Foundation Concrete Block Construction
Sewer Municipal Sewer
Water Municipal Water
Construction Status Resale
Others
Pets Allowed Yes
HOA Fee Include 420
Senior Community No HOPA
Restrictions Assoc Approval Required,No Leasing
Acceptable Financing Cash, Conventional
Membership Fee Required No
Listing Terms Cash, Conventional
Special Listing Condition As Is
Pets Allowed No Restrictions
Read Less Info
Want to know what your home might be worth? Contact us for a FREE valuation!

Our team is ready to help you sell your home for the highest possible price ASAP

Bought with EXP Realty LLC
"My job is to find and attract mastery-based agents to the office, protect the culture, and make sure everyone is happy! "






