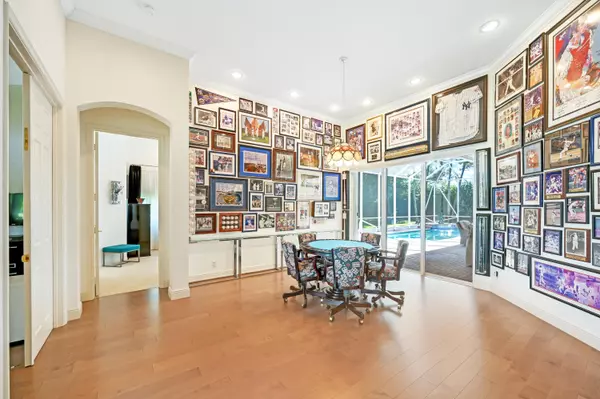Bought with Keller Williams Realty Services
$1,000,000
$1,000,000
For more information regarding the value of a property, please contact us for a free consultation.
5 Beds
3 Baths
3,126 SqFt
SOLD DATE : 12/27/2022
Key Details
Sold Price $1,000,000
Property Type Single Family Home
Sub Type Single Family Detached
Listing Status Sold
Purchase Type For Sale
Square Footage 3,126 sqft
Price per Sqft $319
Subdivision Isles At Wellington 3
MLS Listing ID RX-10840957
Sold Date 12/27/22
Style Mediterranean
Bedrooms 5
Full Baths 3
Construction Status Resale
HOA Fees $335/mo
HOA Y/N Yes
Year Built 2001
Annual Tax Amount $8,339
Tax Year 2021
Lot Size 10,071 Sqft
Property Description
No expense spared! This home has been so lovingly maintained and updated. From the IMPACT GLASS, to the WHOLE HOME GENERATOR powered by a 500gal buried tank, and updated kitchen, every upgrade is top of the line. Open the impact rated double doors and you'll be flooded with natural light. The three-way split plan makes for harmony in the home, and you'll beam with pride when you entertain in your custom kitchen with LED lighting, hidden pantry, extra tall upper cabinets and water filtration system. Your guests will marvel at the custom-built wall unit with built in fireplace, and display cabinets with custom lighting. Every detail in this gorgeous pool home has been addressed, from the upgraded Garage Track flooring to the outdoor drainage system and state-of-the-art camera surveillance.
Location
State FL
County Palm Beach
Community Isles At Wellington
Area 5790
Zoning PUD(ci
Rooms
Other Rooms Den/Office, Family, Laundry-Util/Closet, Storage
Master Bath Dual Sinks, Mstr Bdrm - Sitting, Separate Shower, Separate Tub
Interior
Interior Features Bar, Built-in Shelves, Closet Cabinets, Fireplace(s), Foyer, Kitchen Island, Laundry Tub, Pantry, Roman Tub, Split Bedroom, Volume Ceiling, Walk-in Closet
Heating Central, Electric
Cooling Ceiling Fan, Central
Flooring Carpet, Ceramic Tile, Wood Floor
Furnishings Unfurnished
Exterior
Exterior Feature Auto Sprinkler, Covered Patio, Screened Patio, Well Sprinkler, Zoned Sprinkler
Parking Features 2+ Spaces, Driveway, Garage - Attached
Garage Spaces 3.0
Pool Freeform, Inground, Salt Chlorination, Screened
Community Features Sold As-Is, Gated Community
Utilities Available Electric, Gas Bottle, Public Sewer, Public Water
Amenities Available Basketball, Bike - Jog, Clubhouse, Community Room, Fitness Center, Game Room, Picnic Area, Pool, Sidewalks, Spa-Hot Tub, Street Lights, Tennis
Waterfront Description None
View Garden, Pool
Roof Type Concrete Tile
Present Use Sold As-Is
Exposure North
Private Pool Yes
Building
Lot Description < 1/4 Acre
Story 1.00
Foundation Block, CBS
Construction Status Resale
Schools
Elementary Schools Panther Run Elementary School
Middle Schools Polo Park Middle School
High Schools Palm Beach Central High School
Others
Pets Allowed Yes
HOA Fee Include Common Areas,Manager,Other,Recrtnal Facility,Security
Senior Community No Hopa
Restrictions None
Security Features Burglar Alarm,Gate - Manned,Security Patrol
Acceptable Financing Cash, Conventional
Horse Property No
Membership Fee Required No
Listing Terms Cash, Conventional
Financing Cash,Conventional
Read Less Info
Want to know what your home might be worth? Contact us for a FREE valuation!

Our team is ready to help you sell your home for the highest possible price ASAP
"My job is to find and attract mastery-based agents to the office, protect the culture, and make sure everyone is happy! "






