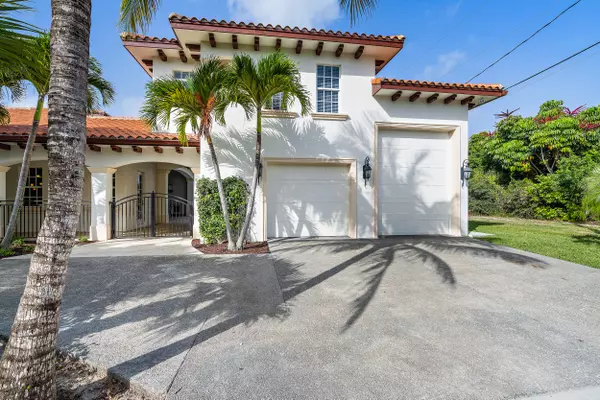Bought with Laviano & Associates Real Estate
$1,175,000
$1,250,000
6.0%For more information regarding the value of a property, please contact us for a free consultation.
4 Beds
3 Baths
3,419 SqFt
SOLD DATE : 03/01/2022
Key Details
Sold Price $1,175,000
Property Type Single Family Home
Sub Type Single Family Detached
Listing Status Sold
Purchase Type For Sale
Square Footage 3,419 sqft
Price per Sqft $343
Subdivision Olympia * Zeus Park
MLS Listing ID RX-10742625
Sold Date 03/01/22
Style Courtyard,Mediterranean
Bedrooms 4
Full Baths 3
Construction Status Resale
HOA Y/N No
Min Days of Lease 1
Leases Per Year 365
Year Built 2006
Annual Tax Amount $5,839
Tax Year 2020
Lot Size 0.280 Acres
Property Description
Experience living in a quaint little town with the accessibility of a city, this home is conveniently located to everything you need & more! By driving only 7 miles North of the Palm Beach County line you get greater value while paying less in taxes & have less congestion in your day-to-day life! Only 0.2 miles or less to the local restaurants, shopping boutiques, parks (including dog park) & future coffee shop. Not much further and you will find nature/exercise trails, ball parks, tennis courts, public beaches & other wonderful locally owned businesses. Not only is the main house ideal for any stage of life but there is an apartment above the garage that offers possible income, vacation location for family, live-in assistance, or even a place for your college age kids to come back to. The
Location
State FL
County Martin
Community Olympia * Zeus Park
Area 14 - Hobe Sound/Stuart - South Of Cove Rd
Zoning Multifamily
Rooms
Other Rooms Attic, Den/Office, Family, Laundry-Inside, Maid/In-Law
Master Bath Dual Sinks, Mstr Bdrm - Ground, Separate Shower, Separate Tub
Interior
Interior Features Built-in Shelves, Entry Lvl Lvng Area, Foyer, French Door, Kitchen Island, Pantry, Split Bedroom, Volume Ceiling, Walk-in Closet
Heating Central, Electric
Cooling Ceiling Fan, Electric
Flooring Laminate, Tile
Furnishings Furniture Negotiable,Unfurnished
Exterior
Exterior Feature Built-in Grill, Covered Balcony, Covered Patio, Fence, Open Patio, Outdoor Shower, Room for Pool, Summer Kitchen
Parking Features Covered, Drive - Circular, Drive - Decorative, Driveway, Garage - Detached, RV/Boat
Garage Spaces 2.0
Pool Inground, Spa
Community Features Sold As-Is
Utilities Available Cable, Electric, Gas Bottle, Public Water, Septic, Underground
Amenities Available Ball Field, Basketball, Bike - Jog, Dog Park, Fitness Trail, Park, Pickleball, Picnic Area, Playground, Sidewalks, Soccer Field, Street Lights, Tennis
Waterfront Description None
View Pool
Roof Type Barrel
Present Use Sold As-Is
Exposure South
Private Pool Yes
Building
Lot Description 1/4 to 1/2 Acre, Corner Lot, East of US-1, Paved Road, Public Road, Sidewalks, Treed Lot
Story 1.00
Foundation Block, CBS, Concrete
Construction Status Resale
Schools
Elementary Schools Hobe Sound Elementary School
Middle Schools Murray Middle School
High Schools South Fork High School
Others
Pets Allowed Yes
HOA Fee Include None
Senior Community No Hopa
Restrictions None
Acceptable Financing Cash, Conventional
Horse Property No
Membership Fee Required No
Listing Terms Cash, Conventional
Financing Cash,Conventional
Pets Allowed No Restrictions
Read Less Info
Want to know what your home might be worth? Contact us for a FREE valuation!

Our team is ready to help you sell your home for the highest possible price ASAP
"My job is to find and attract mastery-based agents to the office, protect the culture, and make sure everyone is happy! "






