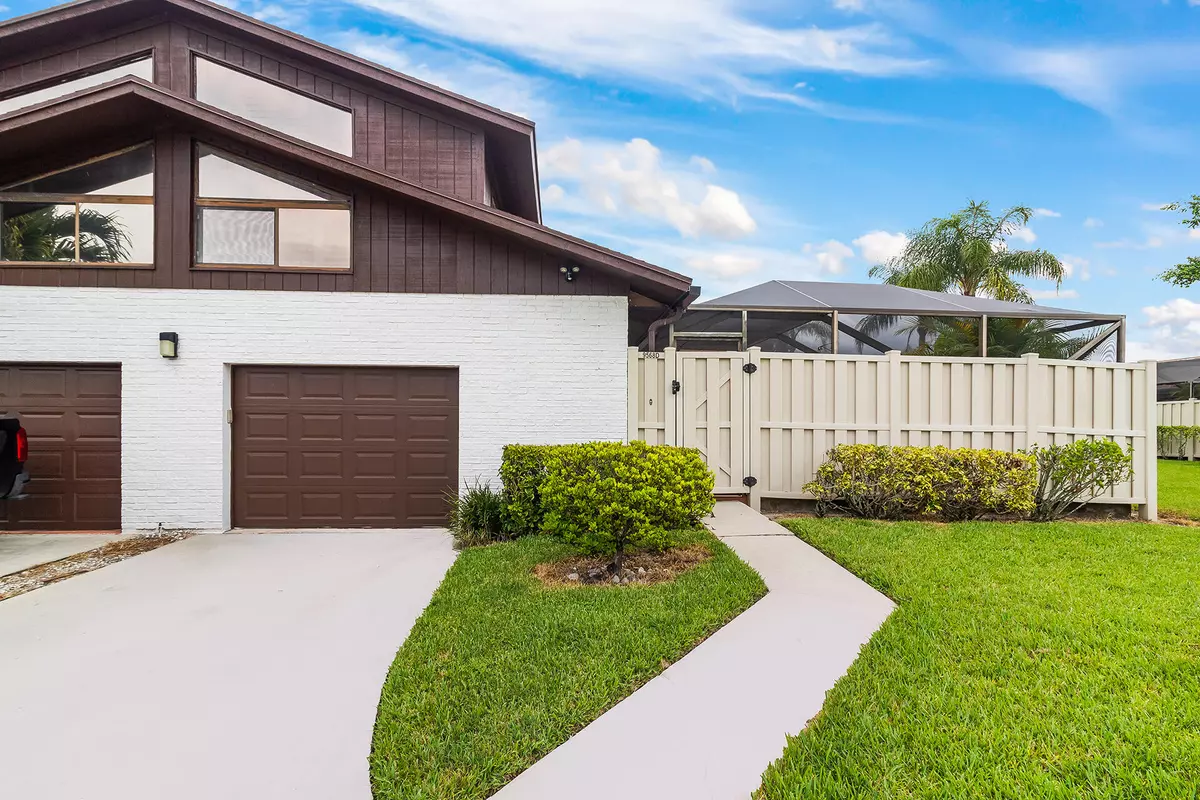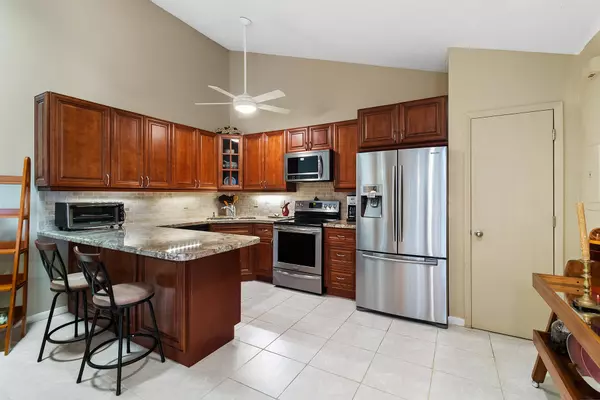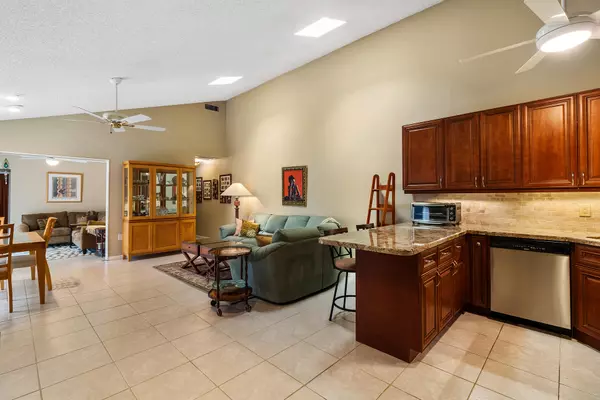Bought with Coldwell Banker Realty /Delray Beach
$395,000
$445,000
11.2%For more information regarding the value of a property, please contact us for a free consultation.
3 Beds
3.1 Baths
1,325 SqFt
SOLD DATE : 11/17/2022
Key Details
Sold Price $395,000
Property Type Townhouse
Sub Type Townhouse
Listing Status Sold
Purchase Type For Sale
Square Footage 1,325 sqft
Price per Sqft $298
Subdivision Boca Gardens
MLS Listing ID RX-10827269
Sold Date 11/17/22
Style < 4 Floors,Townhouse
Bedrooms 3
Full Baths 3
Half Baths 1
Construction Status Resale
HOA Fees $374/mo
HOA Y/N Yes
Year Built 1985
Annual Tax Amount $1,810
Tax Year 2021
Lot Size 2,534 Sqft
Property Description
WELCOME HOME to this beautifully updated 3bed / 3.5 bath townhome with 1 car garage in the lovely community of Boca Gardens. This home features a brand new roof, gourmet kitchen, stainless steel appliance, master on the first floor, screened in patio and just a short walk to one of the three pools. Boca Gardens has a low HOA which includes cable, roof & exterior maintenance, and lawn care. Amenities include: clubhouse, 3 community pools, 4 tennis courts, fitness, basketball, pickleball, 2 entrance/exits, bike paths around 4 lakes & children's play area. Security patrol on premises. A-rated schools. Centrally located near shopping and restaurants including Boca's new Uptown Boca, and Town Center Mall. Easy access to major roadways, and just a short drive to local beaches.
Location
State FL
County Palm Beach
Area 4760
Zoning RS
Rooms
Other Rooms Family
Master Bath Combo Tub/Shower, Mstr Bdrm - Ground
Interior
Interior Features Volume Ceiling, Walk-in Closet
Heating Central
Cooling Central
Flooring Carpet, Ceramic Tile
Furnishings Unfurnished
Exterior
Exterior Feature Screened Patio, Shutters
Parking Features 2+ Spaces, Garage - Attached, Vehicle Restrictions
Garage Spaces 1.0
Community Features Sold As-Is
Utilities Available Cable, Electric, Public Sewer, Public Water
Amenities Available Bike - Jog, Clubhouse, Pickleball, Playground, Sidewalks, Tennis
Waterfront Description None
View Garden, Other
Roof Type Comp Shingle
Present Use Sold As-Is
Exposure East
Private Pool No
Building
Lot Description < 1/4 Acre, Sidewalks, West of US-1, Zero Lot
Story 2.00
Foundation CBS, Stucco
Construction Status Resale
Schools
Elementary Schools Whispering Pines Elementary School
Middle Schools Omni Middle School
High Schools Olympic Heights Community High
Others
Pets Allowed Yes
HOA Fee Include Cable,Common Areas,Lawn Care,Maintenance-Exterior,Pool Service,Roof Maintenance,Security
Senior Community No Hopa
Restrictions Buyer Approval,Lease OK w/Restrict,No Lease 1st Year,Tenant Approval
Security Features Security Patrol
Acceptable Financing Cash, Conventional, FHA, VA
Horse Property No
Membership Fee Required No
Listing Terms Cash, Conventional, FHA, VA
Financing Cash,Conventional,FHA,VA
Pets Allowed Size Limit
Read Less Info
Want to know what your home might be worth? Contact us for a FREE valuation!

Our team is ready to help you sell your home for the highest possible price ASAP
"My job is to find and attract mastery-based agents to the office, protect the culture, and make sure everyone is happy! "






