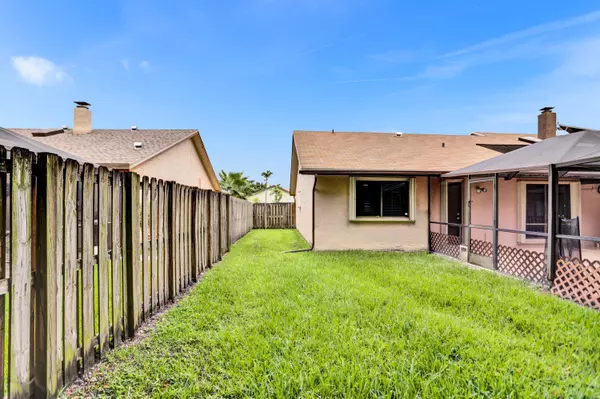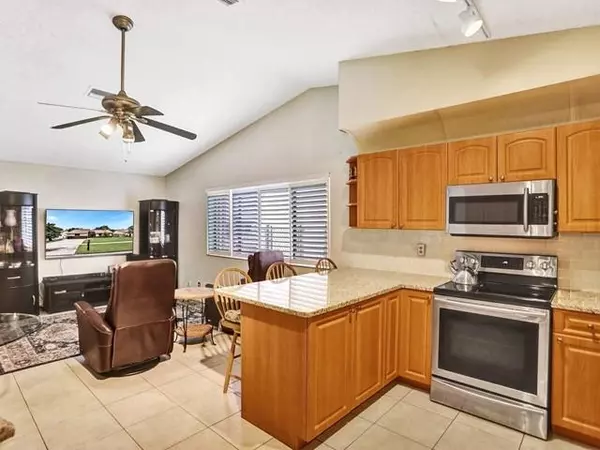Bought with United Realty Group Inc
$395,000
$385,000
2.6%For more information regarding the value of a property, please contact us for a free consultation.
3 Beds
2 Baths
2,264 SqFt
SOLD DATE : 08/10/2020
Key Details
Sold Price $395,000
Property Type Single Family Home
Sub Type Single Family Detached
Listing Status Sold
Purchase Type For Sale
Square Footage 2,264 sqft
Price per Sqft $174
Subdivision City Of Lauderhill Sec 3
MLS Listing ID RX-10636840
Sold Date 08/10/20
Style Ranch
Bedrooms 3
Full Baths 2
Construction Status Resale
HOA Y/N No
Min Days of Lease 1
Year Built 1980
Annual Tax Amount $3,792
Tax Year 2019
Lot Size 8,080 Sqft
Property Description
Tropical paradise pool home boasting over 2200 sq ft living space. Open floor plan with vaulted ceiling with natural light! Energy-efficient solar water heater for home and swimming pool. $6,500 upgraded pool deck and diamond bright pool surface and new pool pump. Spacious updated kitchen with granite counters and exceptional kitchen cabinets and newer appliances. Kitchen opens to breakfast area and family room. Cozy conversation pit with wood-burning fireplace centered in living room dining area Great for entertaining. Three bedrooms and two full baths with spacious main bedroom with cabana bath. Insurance savings with full storm shutters including impact French doors to screen pool patio area. Bonus room is 19.9 x 13.3, ideal home theater, home office suite, home gym
Location
State FL
County Broward
Area 3840
Zoning Single Family
Rooms
Other Rooms Attic, Den/Office, Family, Laundry-Inside, Media, Recreation, Storage
Master Bath Mstr Bdrm - Ground, Separate Shower
Interior
Interior Features Ctdrl/Vault Ceilings, Fireplace(s), Foyer, French Door, Sky Light(s), Walk-in Closet
Heating Central, Electric, Solar
Cooling Ceiling Fan, Central, Reverse Cycle
Flooring Carpet, Tile
Furnishings Unfurnished
Exterior
Exterior Feature Covered Patio, Fence, Screen Porch, Screened Patio, Shutters, Solar Panels
Garage 2+ Spaces, Driveway
Pool Heated, Inground
Community Features Sold As-Is
Utilities Available Cable, Electric, Public Sewer, Public Water
Amenities Available Sidewalks
Waterfront No
Waterfront Description None
View Garden, Pool
Roof Type Comp Shingle
Present Use Sold As-Is
Parking Type 2+ Spaces, Driveway
Exposure East
Private Pool Yes
Building
Lot Description < 1/4 Acre, 1/4 to 1/2 Acre, Flood Zone
Story 1.00
Foundation Block, Concrete
Construction Status Resale
Schools
Elementary Schools Discovery Elementary School
Middle Schools Westpine Middle School
High Schools Piper High School
Others
Pets Allowed Yes
Senior Community No Hopa
Restrictions None
Security Features Security Sys-Owned
Acceptable Financing Cash, Conventional, FHA, VA
Membership Fee Required No
Listing Terms Cash, Conventional, FHA, VA
Financing Cash,Conventional,FHA,VA
Pets Description No Restrictions
Read Less Info
Want to know what your home might be worth? Contact us for a FREE valuation!

Our team is ready to help you sell your home for the highest possible price ASAP

"My job is to find and attract mastery-based agents to the office, protect the culture, and make sure everyone is happy! "






