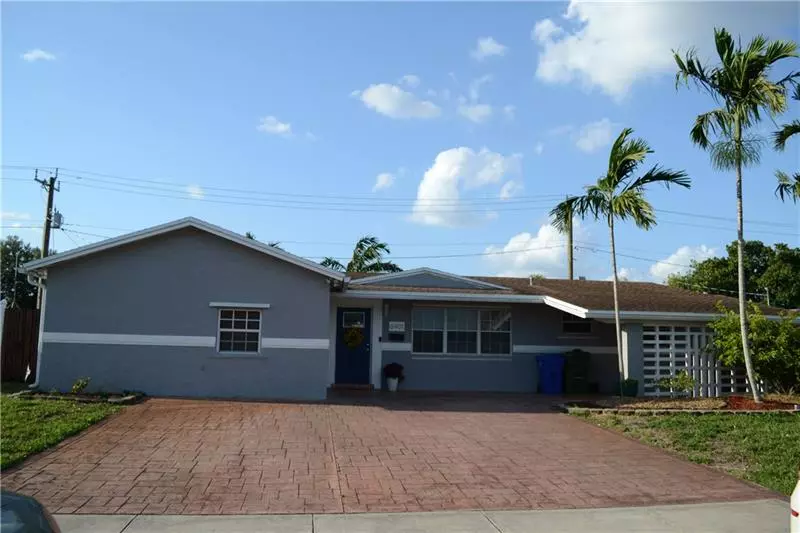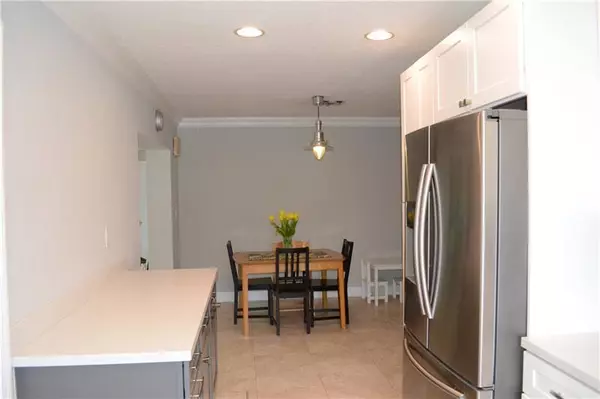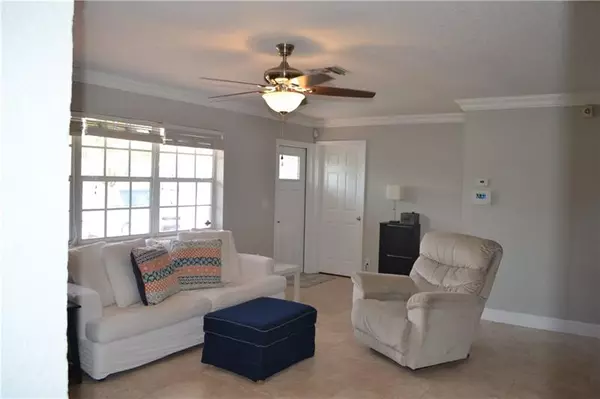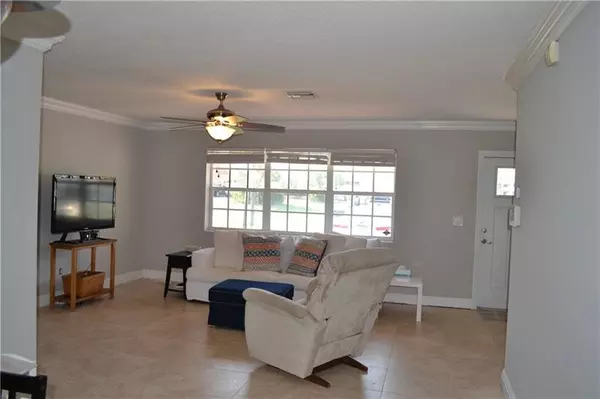$450,000
$430,000
4.7%For more information regarding the value of a property, please contact us for a free consultation.
5 Beds
2 Baths
2,140 SqFt
SOLD DATE : 06/14/2021
Key Details
Sold Price $450,000
Property Type Single Family Home
Sub Type Single
Listing Status Sold
Purchase Type For Sale
Square Footage 2,140 sqft
Price per Sqft $210
Subdivision Boulevard Heights Sec Ten
MLS Listing ID F10282606
Sold Date 06/14/21
Style No Pool/No Water
Bedrooms 5
Full Baths 2
Construction Status Resale
HOA Y/N No
Year Built 1963
Annual Tax Amount $2,562
Tax Year 2020
Lot Size 8,005 Sqft
Property Description
Welcome HOME to your beautiful open concept, freshly painted (interior and exterior) home boasting 5 bedrooms/3 full baths and a newly remodeled kitchen overlooking your butterfly/vegetable garden. Large master features a vanity area, wood floors, walk-in closet w built ins, spa like bath with jacuzzi tub and separated enclosed shower. 3 bedrooms, great storage space, provides multiple options for man cave/office/workout room. Welcoming entrance with storage closet, loads of natural light throughout and easy flow from front living room to dining area with open concept gorgeous kitchen and into oversized family room to entertain, relax and create endless memories. Laundry room with brand new washer. Conveniently located south of Hollywood Blvd minutes to Turnpike...this gem won't last!
Location
State FL
County Broward County
Area Hollywood Central West (3980;3180)
Zoning R-1C
Rooms
Bedroom Description Entry Level
Other Rooms Family Room, Florida Room, Utility Room/Laundry
Dining Room Dining/Living Room
Interior
Interior Features First Floor Entry, Built-Ins, Closet Cabinetry, Pantry, Split Bedroom, Walk-In Closets
Heating Central Heat
Cooling Ceiling Fans, Central Cooling
Flooring Ceramic Floor, Wood Floors
Equipment Dishwasher, Disposal, Dryer, Electric Range, Microwave, Refrigerator, Security System Leased, Self Cleaning Oven, Smoke Detector, Washer
Exterior
Exterior Feature Fence, Fruit Trees, Storm/Security Shutters
Water Access N
View Garden View
Roof Type Comp Shingle Roof
Private Pool No
Building
Lot Description Less Than 1/4 Acre Lot
Foundation Cbs Construction
Sewer Municipal Sewer
Water Municipal Water
Construction Status Resale
Others
Pets Allowed Yes
Senior Community No HOPA
Restrictions No Restrictions,Ok To Lease
Acceptable Financing Cash, Conventional, FHA
Membership Fee Required No
Listing Terms Cash, Conventional, FHA
Pets Allowed No Restrictions
Read Less Info
Want to know what your home might be worth? Contact us for a FREE valuation!

Our team is ready to help you sell your home for the highest possible price ASAP

Bought with The Keyes Company
"My job is to find and attract mastery-based agents to the office, protect the culture, and make sure everyone is happy! "






