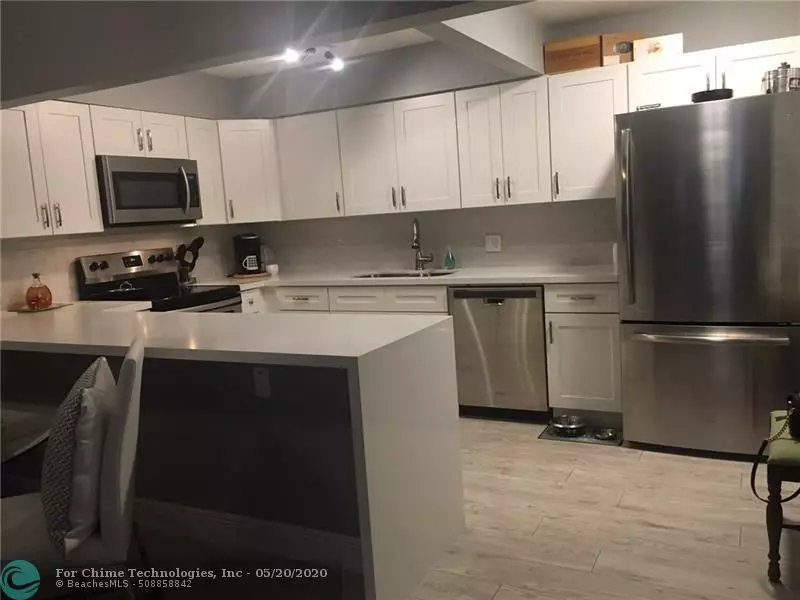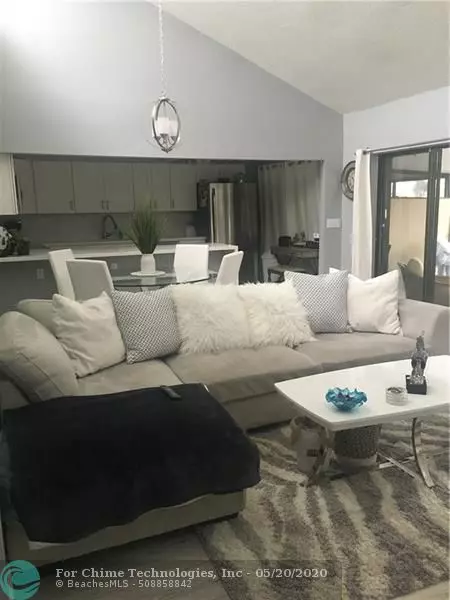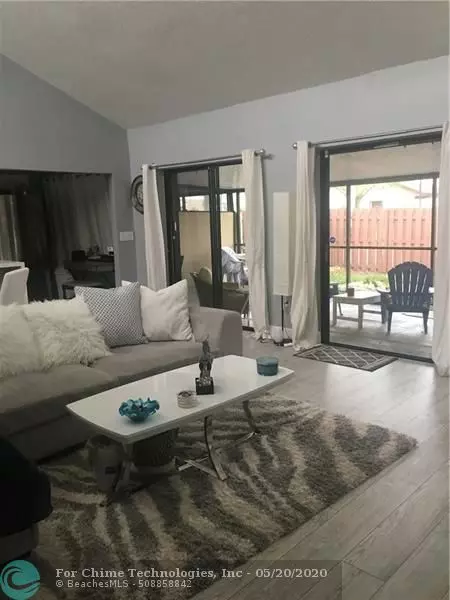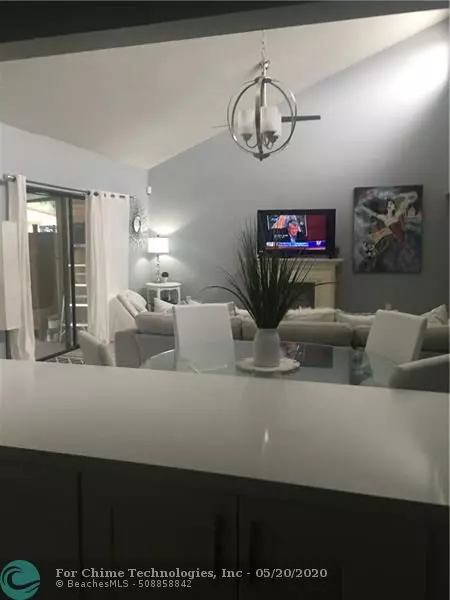$275,000
$265,999
3.4%For more information regarding the value of a property, please contact us for a free consultation.
2 Beds
2 Baths
1,210 SqFt
SOLD DATE : 07/21/2020
Key Details
Sold Price $275,000
Property Type Townhouse
Sub Type Townhouse
Listing Status Sold
Purchase Type For Sale
Square Footage 1,210 sqft
Price per Sqft $227
Subdivision East Lake Townhomes
MLS Listing ID F10225259
Sold Date 07/21/20
Style Townhouse Fee Simple
Bedrooms 2
Full Baths 2
Construction Status Resale
HOA Fees $95/mo
HOA Y/N Yes
Year Built 1979
Annual Tax Amount $3,237
Tax Year 2019
Property Description
PRICE REDUCED - MOTIVATED SELLER!!! Seller says bring all offers now! Serious buyers only with pre-approval in hand. This is a must see home! Totally upgraded home with a brand new roof! High vaulted ceilings and clerestory windows add tons of natural light. Desirable white shaker cabinets with subway tile back splash, white quartz counter tops & bar seating. All new SS appliances. This home is great for entertaining with the kitchen open to the dining and living area. Totally upgraded bathrooms! Newer AC & water heater. New low-maintenance laminate flooring. Screened patio with outside fenced courtyard area gives you great privacy. New impact windows on the front of the home and hurricane shutters for two slider doors in the rear. Unit conveys with 2 parking spaces. LOW HOA $95 monthly
Location
State FL
County Broward County
Area Hollywood Central West (3980;3180)
Building/Complex Name East Lake Townhomes
Rooms
Bedroom Description Master Bedroom Ground Level
Dining Room Family/Dining Combination, Snack Bar/Counter
Interior
Interior Features First Floor Entry, Skylight, Vaulted Ceilings
Heating Central Heat, Heat Strip
Cooling Ceiling Fans, Central Cooling
Flooring Laminate
Equipment Dishwasher, Disposal, Dryer, Electric Range, Electric Water Heater, Refrigerator, Self Cleaning Oven, Washer
Exterior
Exterior Feature Screened Porch, Storm/Security Shutters
Amenities Available Child Play Area, Clubhouse-Clubroom, Pool, Tennis
Water Access N
Private Pool No
Building
Unit Features Garden View
Foundation Concrete Block Construction, Composition Shingle
Unit Floor 1
Construction Status Resale
Others
Pets Allowed Yes
HOA Fee Include 95
Senior Community No HOPA
Restrictions Renting Limited
Security Features No Security
Acceptable Financing Cash, Conventional, FHA
Membership Fee Required No
Listing Terms Cash, Conventional, FHA
Special Listing Condition As Is
Pets Allowed Dog Ok
Read Less Info
Want to know what your home might be worth? Contact us for a FREE valuation!

Our team is ready to help you sell your home for the highest possible price ASAP

Bought with RE/MAX United Realty
"My job is to find and attract mastery-based agents to the office, protect the culture, and make sure everyone is happy! "






