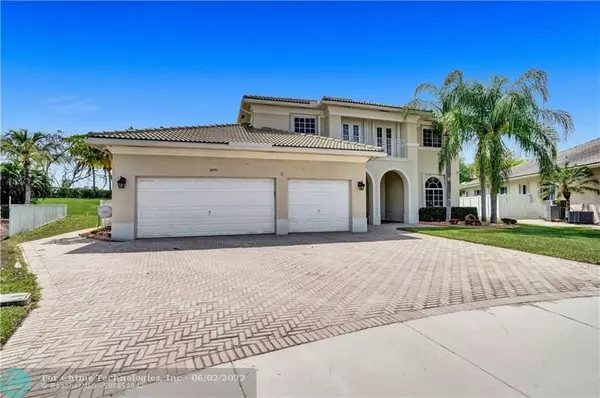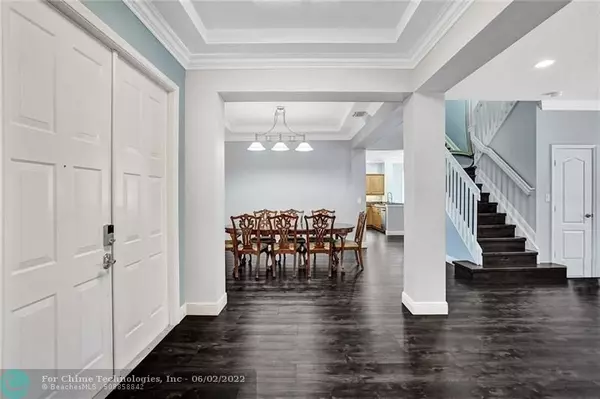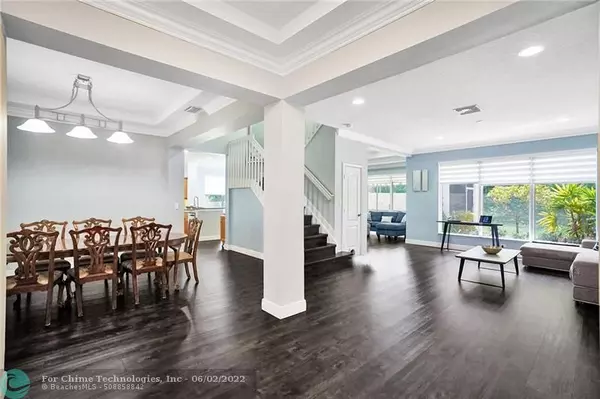$970,000
$875,000
10.9%For more information regarding the value of a property, please contact us for a free consultation.
5 Beds
3.5 Baths
3,568 SqFt
SOLD DATE : 06/01/2022
Key Details
Sold Price $970,000
Property Type Single Family Home
Sub Type Single
Listing Status Sold
Purchase Type For Sale
Square Footage 3,568 sqft
Price per Sqft $271
Subdivision Laguna Isles
MLS Listing ID F10326033
Sold Date 06/01/22
Style No Pool/No Water
Bedrooms 5
Full Baths 3
Half Baths 1
Construction Status Resale
HOA Fees $260/mo
HOA Y/N Yes
Year Built 2001
Annual Tax Amount $9,750
Tax Year 2021
Lot Size 0.263 Acres
Property Description
Finally, the spacious home you've been searching for! Located in coveted Laguna Isles, this magnificent property is ready for its new owners. It features 5 large bedrooms, plus an office (Could be used as 6 bed), loft, 3.5 bathrooms, 3 car garage & laundry room. It sits on a sprawling 11,444sf pie shape lot on a cul de sac, & is move in ready. This stunner features new flooring throughout, large kitchen w/granite countertops, natural gas stove & BBQ, a large pantry & island, smart lighting, recessed LED's w/dimmers, zebra shades w/remote controls, a whole house generator, full camera system & a screened in patio. Low HOA $260/mo & includes landscaping, community pool, racquetball + 2 tennis courts, gym & 24 hour manned gate. Showings will begin this Saturday 4/16 from 12-3pm.Don't miss it!
Location
State FL
County Broward County
Community Laguna Isles
Area Hollywood Central West (3980;3180)
Zoning PUD
Rooms
Bedroom Description At Least 1 Bedroom Ground Level,Master Bedroom Ground Level
Other Rooms Attic, Den/Library/Office, Family Room, Utility Room/Laundry
Dining Room Breakfast Area, Eat-In Kitchen, Formal Dining
Interior
Interior Features First Floor Entry, Built-Ins, Closet Cabinetry, Kitchen Island, Pantry, Roman Tub, Walk-In Closets
Heating Central Heat
Cooling Central Cooling
Flooring Laminate
Equipment Automatic Garage Door Opener, Dishwasher, Dryer, Gas Range, Gas Water Heater, Microwave, Natural Gas, Refrigerator, Washer, Washer/Dryer Hook-Up
Furnishings Unfurnished
Exterior
Exterior Feature Exterior Lighting, Fruit Trees, Room For Pool, Screened Porch, Storm/Security Shutters
Parking Features Attached
Garage Spaces 3.0
Community Features Gated Community
Water Access N
View Garden View
Roof Type Barrel Roof
Private Pool No
Building
Lot Description 1/4 To Less Than 1/2 Acre Lot
Foundation Cbs Construction
Sewer Municipal Sewer
Water Municipal Water
Construction Status Resale
Others
Pets Allowed Yes
HOA Fee Include 260
Senior Community No HOPA
Restrictions Ok To Lease
Acceptable Financing Cash, Conventional
Membership Fee Required No
Listing Terms Cash, Conventional
Special Listing Condition As Is
Pets Allowed No Restrictions
Read Less Info
Want to know what your home might be worth? Contact us for a FREE valuation!

Our team is ready to help you sell your home for the highest possible price ASAP

Bought with Coldwell Banker Realty
"My job is to find and attract mastery-based agents to the office, protect the culture, and make sure everyone is happy! "






