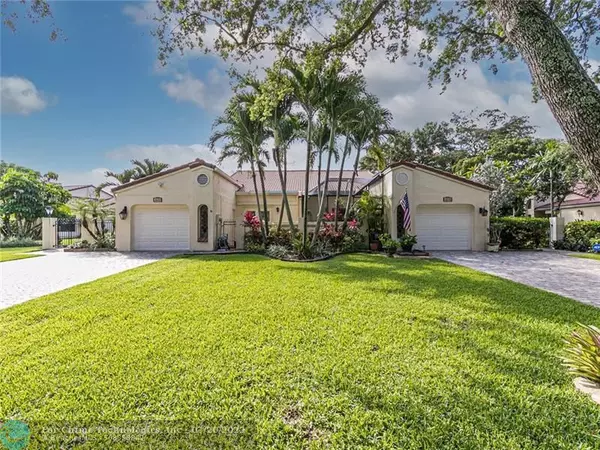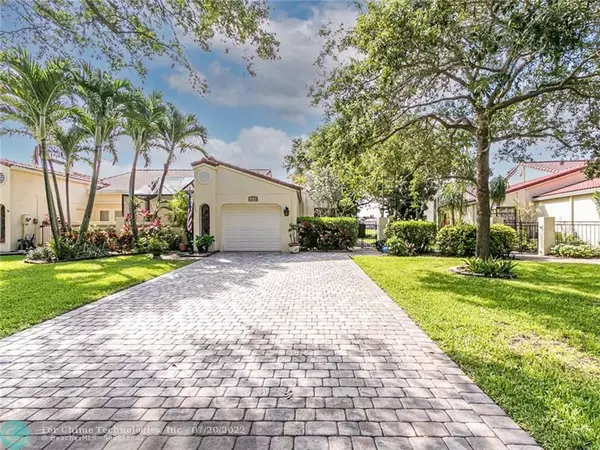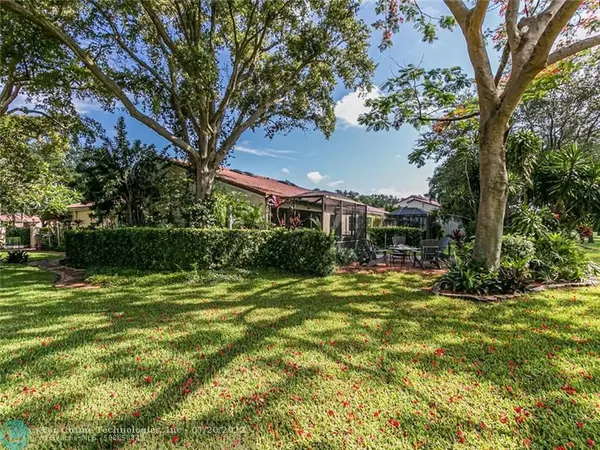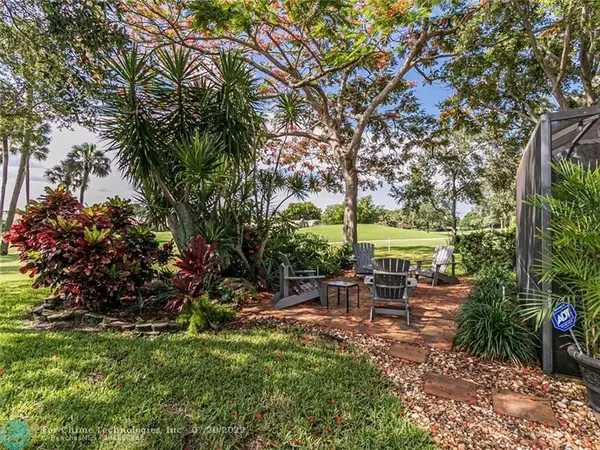$525,000
$525,000
For more information regarding the value of a property, please contact us for a free consultation.
3 Beds
2 Baths
1,961 SqFt
SOLD DATE : 07/19/2022
Key Details
Sold Price $525,000
Property Type Townhouse
Sub Type Villa
Listing Status Sold
Purchase Type For Sale
Square Footage 1,961 sqft
Price per Sqft $267
Subdivision Villas Of Deer Creek
MLS Listing ID F10334737
Sold Date 07/19/22
Style Villa Fee Simple
Bedrooms 3
Full Baths 2
Construction Status Resale
HOA Fees $230/mo
HOA Y/N Yes
Year Built 1981
Annual Tax Amount $5,360
Tax Year 2021
Property Description
Take advantage of this beautiful 3 bedroom 2 bath, 1 car garage corner villa on 2nd Fairway! Open concept plan w/ sunny peaceful views that let the outside in, but still allows full privacy. Gorgeous golf course and garden views and TWO screened-in patios (one off back, one off primary bdrm), full encl porch that can be den, tv room, sun room! Enjoy beautifully manicured gardens/grounds around this home and development. Like to walk or bike? Deer Creek is amazing for that! But that's not all.. kitchen updated beautifully (induction stove, all stainless appl, tons of cabinets) as are the primary and 2nd baths (primary bath shower is large enough to fit TWO bathers with double shower heads!) Coastal-look wide plank floors, Can Be Furnished!
Open House Saturday 6/11/22 11:00am-2pm
Location
State FL
County Broward County
Community Deer Creek
Area N Broward Dixie Hwy To Turnpike (3411-3432;3531)
Building/Complex Name Villas of Deer Creek
Rooms
Bedroom Description Master Bedroom Ground Level
Other Rooms Attic, Den/Library/Office, Glassed Porch, Utility Room/Laundry
Dining Room Breakfast Area, Formal Dining, Snack Bar/Counter
Interior
Interior Features First Floor Entry, Built-Ins, Closet Cabinetry, Vaulted Ceilings
Heating Central Heat, Electric Heat
Cooling Central Cooling, Electric Cooling
Flooring Vinyl Floors
Equipment Automatic Garage Door Opener, Dishwasher, Disposal, Dryer, Electric Range, Electric Water Heater, Microwave, Refrigerator, Washer
Furnishings Furnished
Exterior
Exterior Feature Patio, Screened Porch
Parking Features Attached
Garage Spaces 1.0
Amenities Available Golf Course Com, Other Amenities, Pool
Water Access N
Private Pool No
Building
Unit Features Garden View,Golf View
Entry Level 1
Foundation Cbs Construction
Unit Floor 1
Construction Status Resale
Schools
Elementary Schools Quiet Waters
Middle Schools Lyons Creek
Others
Pets Allowed Yes
HOA Fee Include 230
Senior Community No HOPA
Restrictions No Lease; 1st Year Owned,Ok To Lease
Security Features Other Security
Acceptable Financing Cash, Conventional, FHA-Va Approved
Membership Fee Required No
Listing Terms Cash, Conventional, FHA-Va Approved
Num of Pet 2
Special Listing Condition As Is
Pets Allowed Number Limit
Read Less Info
Want to know what your home might be worth? Contact us for a FREE valuation!

Our team is ready to help you sell your home for the highest possible price ASAP

Bought with Keller Williams Realty Consult
"My job is to find and attract mastery-based agents to the office, protect the culture, and make sure everyone is happy! "






