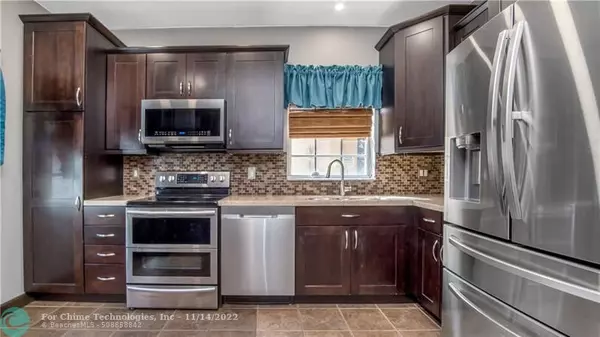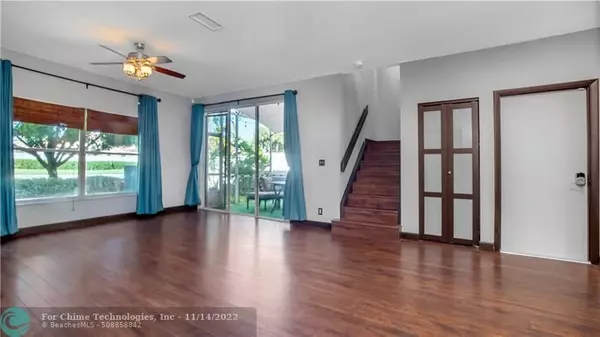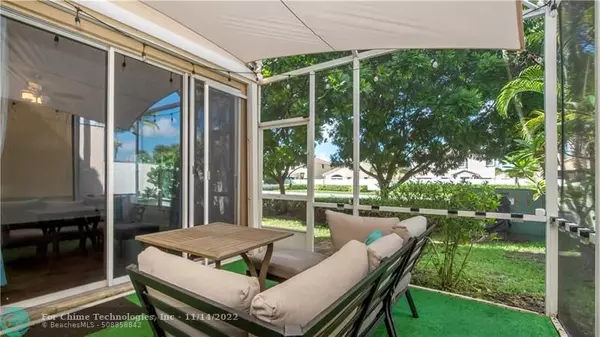$490,000
$479,999
2.1%For more information regarding the value of a property, please contact us for a free consultation.
3 Beds
2.5 Baths
1,517 SqFt
SOLD DATE : 10/28/2022
Key Details
Sold Price $490,000
Property Type Single Family Home
Sub Type Single
Listing Status Sold
Purchase Type For Sale
Square Footage 1,517 sqft
Price per Sqft $323
Subdivision Silver Lakes Ph Ii Rep
MLS Listing ID F10350152
Sold Date 10/28/22
Style No Pool/No Water
Bedrooms 3
Full Baths 2
Half Baths 1
Construction Status Resale
HOA Fees $257/mo
HOA Y/N Yes
Year Built 1994
Annual Tax Amount $2,685
Tax Year 2021
Lot Size 3,324 Sqft
Property Description
BEAUTIFULLY UPDATED 3 BEDROOM 2.5 BATHWITH 1 CAR GARAGE IN MUCH SOUGHT SILVER LAKES COMMUNITY. MAJOR UPGRADES COMPLETED - NEW ROOF 5/2021, NEW AC 2/2021, 2 YEAR OLD WATER HEATER. WOOD LAMINATE FLOORING THROUGHOUT, GRANITE COUNTERS, STAINLESS SILVER APPLIANCES. MODERN BATHROOMS WITH AMPLE COUNTERTOPS AND GLASS ENCLOSED SHOWERS. SPACIOUS AND BRIGHT MASTER BEDROOM WITH LARGE CALIFORNIA WALK-IN CLOSET. ACCORDION SHUTTERS ALL AROUND. WELL MANICURED COMMUNITY WITH RESORT STYLE POOL, BEACH VOLLEYBALL, FITNESS TRAIL, MULTIPLE PARKS, PLAYGROUNDS, A+ SCHOOL DISTRICT, 24/7 SECURITY.
Location
State FL
County Broward County
Area Hollywood Central West (3980;3180)
Zoning PUD
Rooms
Bedroom Description Master Bedroom Upstairs,Sitting Area - Master Bedroom
Other Rooms Utility Room/Laundry
Dining Room Family/Dining Combination
Interior
Interior Features Built-Ins, Closet Cabinetry, Pantry, Split Bedroom, Walk-In Closets
Heating Central Heat
Cooling Central Cooling
Flooring Ceramic Floor, Laminate, Wood Floors
Equipment Dishwasher, Dryer, Electric Range, Refrigerator, Washer
Exterior
Exterior Feature Exterior Lighting, Patio, Screened Porch
Garage Spaces 1.0
Water Access N
View Garden View
Roof Type Barrel Roof
Private Pool No
Building
Lot Description Less Than 1/4 Acre Lot
Foundation Cbs Construction
Sewer Municipal Sewer
Water Municipal Water
Construction Status Resale
Schools
Elementary Schools Silver Lakes Elem
Middle Schools Glades
High Schools Everglades
Others
Pets Allowed Yes
HOA Fee Include 257
Senior Community No HOPA
Restrictions Other Restrictions
Acceptable Financing Cash, Conventional, FHA, VA
Membership Fee Required No
Listing Terms Cash, Conventional, FHA, VA
Pets Allowed No Aggressive Breeds
Read Less Info
Want to know what your home might be worth? Contact us for a FREE valuation!

Our team is ready to help you sell your home for the highest possible price ASAP

Bought with Keller Williams Capital Realty
"My job is to find and attract mastery-based agents to the office, protect the culture, and make sure everyone is happy! "






