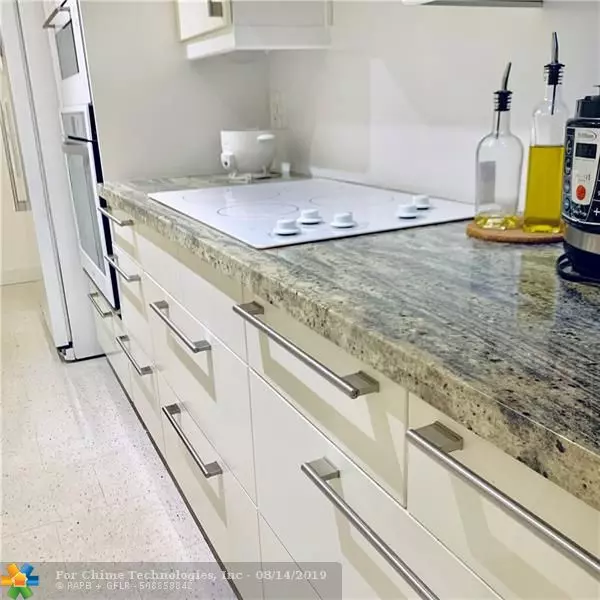$125,000
$129,999
3.8%For more information regarding the value of a property, please contact us for a free consultation.
1 Bed
1.5 Baths
896 SqFt
SOLD DATE : 03/02/2020
Key Details
Sold Price $125,000
Property Type Condo
Sub Type Condo
Listing Status Sold
Purchase Type For Sale
Square Footage 896 sqft
Price per Sqft $139
Subdivision Hillcrest #21
MLS Listing ID F10189520
Sold Date 03/02/20
Style Condo 5+ Stories
Bedrooms 1
Full Baths 1
Half Baths 1
Construction Status Resale
HOA Fees $396/mo
HOA Y/N Yes
Year Built 1969
Annual Tax Amount $957
Tax Year 2018
Property Description
PENTHOUSE UNIT, full view of entire neighborhood with NO OBSTRUCTIONS !!
Step int this BRIGHT & AIRY beautifully remodeled.
You will just be thrilled to see the HOLLYWOOD SKYLINE & watch the beautiful SUNRISES & SUNSETS on your enclosed balcony. SPACIOUS 844 s/f in this well appointed 1 bed 1 1/2 bath. STUNNING GRANITE kitchen.
ALL AGES BUILDING,in the heart of Hollywood. LOW HOA, Close to everything, BEACH is 5 minutes away, Stores, Highways,Hospital-70 acre NEW PARK being developed & Brand New CLUBHOUSE.
This one should be the one you choose.
Location
State FL
County Broward County
Community Hillcrest
Area Hollywood Central (3070-3100)
Building/Complex Name HILLCREST #21
Rooms
Bedroom Description At Least 1 Bedroom Ground Level
Dining Room Dining/Living Room, Eat-In Kitchen
Interior
Interior Features First Floor Entry, Built-Ins, Closet Cabinetry
Heating Central Heat
Cooling Central Cooling
Flooring Carpeted Floors, Ceramic Floor, Other Floors
Equipment Dishwasher, Electric Range, Microwave, Refrigerator, Self Cleaning Oven, Wall Oven
Furnishings Unfurnished
Exterior
Exterior Feature Barbeque, Courtyard, Screened Balcony, Tennis Court
Amenities Available Bbq/Picnic Area, Bike/Jog Path, Bocce Ball, Clubhouse-Clubroom, Common Laundry, Community Room, Elevator, Exterior Lighting, Extra Storage, Kitchen Facilities, Pool, Tennis, Trash Chute
Waterfront Description Other Waterfront
Water Access Y
Water Access Desc None
Private Pool No
Building
Unit Features Garden View,Other View
Foundation Cbs Construction
Unit Floor 10
Construction Status Resale
Schools
Elementary Schools Orange Brook
Middle Schools Mcnicol
High Schools Hallandale High
Others
Pets Allowed Yes
HOA Fee Include 396
Senior Community No HOPA
Restrictions No Lease
Security Features Card Entry,Guard At Site,Lobby Secured
Acceptable Financing Cash, Conventional
Membership Fee Required No
Listing Terms Cash, Conventional
Special Listing Condition As Is
Pets Allowed Restrictions Or Possible Restrictions
Read Less Info
Want to know what your home might be worth? Contact us for a FREE valuation!

Our team is ready to help you sell your home for the highest possible price ASAP

Bought with Livitty
"My job is to find and attract mastery-based agents to the office, protect the culture, and make sure everyone is happy! "






