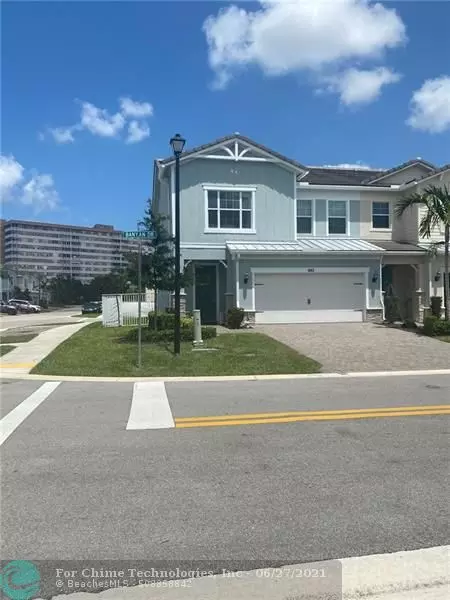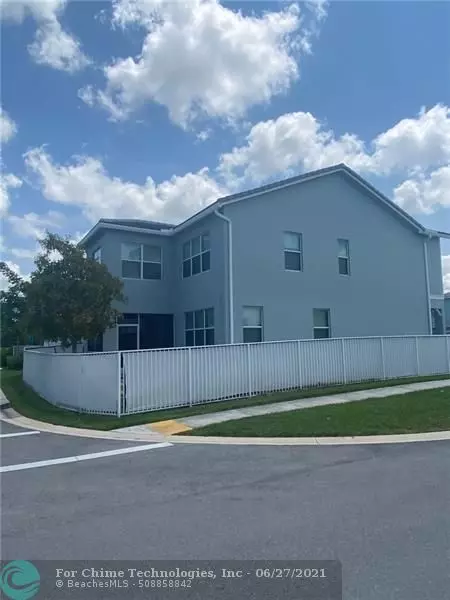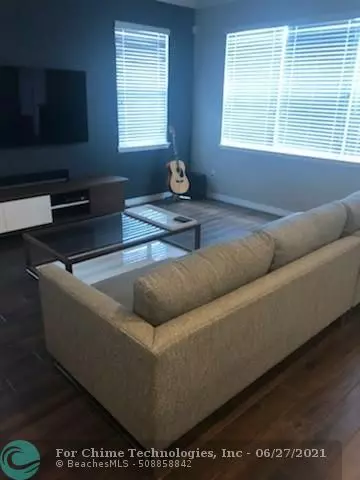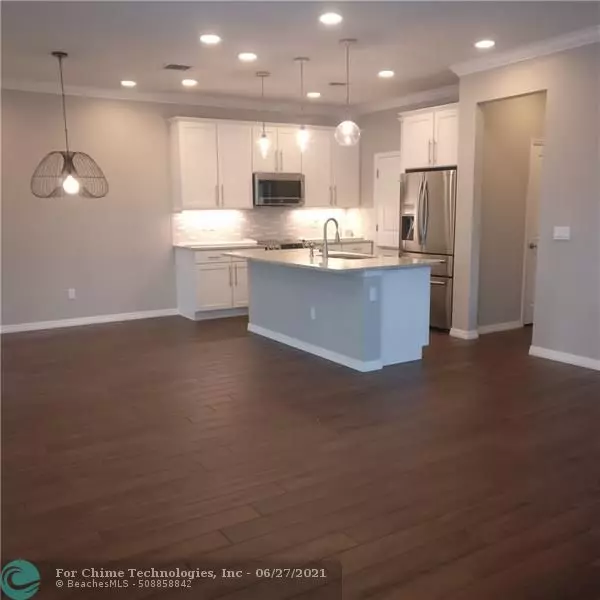$540,000
$550,000
1.8%For more information regarding the value of a property, please contact us for a free consultation.
3 Beds
2.5 Baths
2,035 SqFt
SOLD DATE : 08/13/2021
Key Details
Sold Price $540,000
Property Type Single Family Home
Sub Type Single
Listing Status Sold
Purchase Type For Sale
Square Footage 2,035 sqft
Price per Sqft $265
Subdivision Hillcrest Country Club No
MLS Listing ID F10285663
Sold Date 08/13/21
Style No Pool/No Water
Bedrooms 3
Full Baths 2
Half Baths 1
Construction Status Resale
HOA Fees $235/qua
HOA Y/N Yes
Year Built 2019
Annual Tax Amount $8,695
Tax Year 2020
Lot Size 3,479 Sqft
Property Description
Absolutely stunning and move-in ready end-unit in the sought-after, new community Parkview at Hillcrest. This property has countless upgrades, such as crown molding, quartz countertops, high-end kitchen cabinets, walk-in closets, dual sinks in master bath, extra space in master bedroom which can be used as a studio/office, volume ceilings, impact windows throughout, wood floors, stainless steel appliances, charming fans and light fixtures. Too many upgrades to mention them all here. Beautiful open concept which is great for entertainment. This townhouse has a 2-car garage, a laundry room upstairs and a fenced-in private patio. This association has a spectacular, brand new and state-of-the-art clubhouse, exercise room, community pool and barbecue area. Extremely low HOA fee of $235/month.
Location
State FL
County Broward County
Area Hollywood Central West (3980;3180)
Rooms
Bedroom Description Master Bedroom Upstairs,Other,Sitting Area - Master Bedroom
Other Rooms Florida Room, Storage Room, Utility Room/Laundry
Interior
Interior Features Kitchen Island, Pantry, Split Bedroom, Volume Ceilings, Walk-In Closets
Heating Central Heat
Cooling Ceiling Fans, Central Cooling
Flooring Wood Floors
Equipment Dishwasher, Disposal, Dryer, Electric Range, Electric Water Heater, Fire Alarm, Microwave, Refrigerator, Washer
Exterior
Exterior Feature Barbeque, Fence, Patio, Screened Balcony
Parking Features Attached
Garage Spaces 2.0
Community Features Gated Community
Water Access N
View None, Other View
Roof Type Curved/S-Tile Roof
Private Pool No
Building
Lot Description Less Than 1/4 Acre Lot
Foundation Stucco Exterior Construction
Sewer Municipal Sewer
Water Municipal Water
Construction Status Resale
Others
Pets Allowed No
HOA Fee Include 705
Senior Community No HOPA
Restrictions Assoc Approval Required,Ok To Lease
Acceptable Financing Cash, Conventional, FHA, VA
Membership Fee Required No
Listing Terms Cash, Conventional, FHA, VA
Special Listing Condition As Is
Read Less Info
Want to know what your home might be worth? Contact us for a FREE valuation!

Our team is ready to help you sell your home for the highest possible price ASAP

Bought with Dezer Platinum Realty LLC
"My job is to find and attract mastery-based agents to the office, protect the culture, and make sure everyone is happy! "






