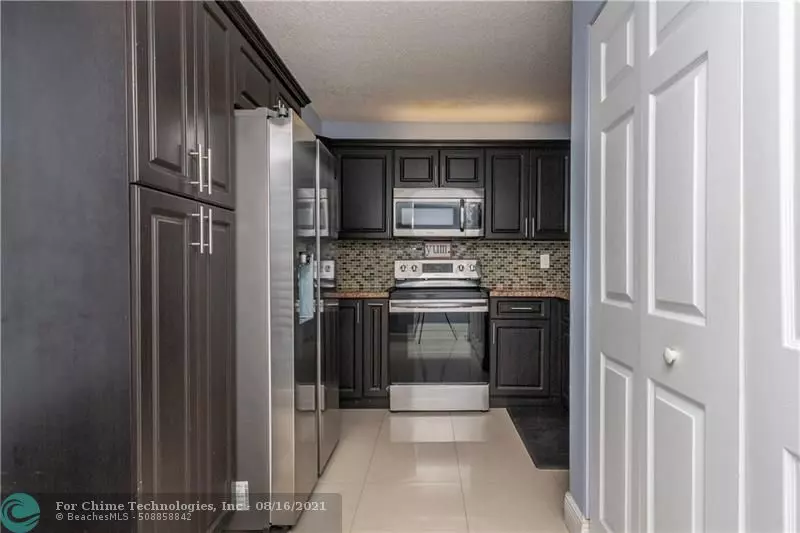$265,000
$275,000
3.6%For more information regarding the value of a property, please contact us for a free consultation.
3 Beds
2 Baths
1,100 SqFt
SOLD DATE : 09/29/2021
Key Details
Sold Price $265,000
Property Type Condo
Sub Type Condo
Listing Status Sold
Purchase Type For Sale
Square Footage 1,100 sqft
Price per Sqft $240
Subdivision Pierpointe Condo West
MLS Listing ID F10296980
Sold Date 09/29/21
Style Condo 1-4 Stories
Bedrooms 3
Full Baths 2
Construction Status Resale
HOA Fees $486/mo
HOA Y/N Yes
Year Built 1984
Annual Tax Amount $1,150
Tax Year 2020
Property Description
Amazing 3 bedroom 2 bath condo in desirable Gated community of Pierpointe of Pembroke Pines. Beautiful lake front corner unit with private screened patio and great water views. Fully upgraded kitchen, new stainless steel appliances, Updated Bathrooms, floors and much more, Freshly painted with Plenty of closet space, This condo in this community is surrounded by lush landscaping, community pool and lake views. Pet Friendly. Short distance to the Pembroke Lakes Mall & Movie theater, CB Smith Park, Memorial Hospital, Shops, Dining and Much More! Easy access to all Major Highways. Accordion Hurricane Shutters, 1 assigned parking space, along with plenty of guest parking. Great community and location!.. Hurry, it won't last!!!!
Location
State FL
County Broward County
Area Hollywood Central West (3980;3180)
Building/Complex Name Pierpointe Condo west
Rooms
Bedroom Description At Least 1 Bedroom Ground Level,Entry Level,Master Bedroom Ground Level
Interior
Interior Features First Floor Entry, Closet Cabinetry, Pantry
Heating Central Heat, Electric Heat
Cooling Central Cooling, Electric Cooling
Flooring Ceramic Floor, Tile Floors
Equipment Dishwasher, Disposal, Dryer, Electric Range, Electric Water Heater, Microwave, Refrigerator, Smoke Detector, Washer
Exterior
Exterior Feature Patio, Screened Porch, Storm/Security Shutters
Community Features Gated Community
Amenities Available Clubhouse-Clubroom, Pool
Waterfront Description Lake Front
Water Access Y
Water Access Desc Other
Private Pool No
Building
Unit Features Garden View,Lake,Water View
Foundation Cbs Construction
Unit Floor 1
Construction Status Resale
Others
Pets Allowed Yes
HOA Fee Include 486
Senior Community No HOPA
Restrictions Other Restrictions
Security Features Complex Fenced,Guard At Site,Other Security
Acceptable Financing Cash, Conventional
Membership Fee Required No
Listing Terms Cash, Conventional
Pets Allowed No Aggressive Breeds
Read Less Info
Want to know what your home might be worth? Contact us for a FREE valuation!

Our team is ready to help you sell your home for the highest possible price ASAP

Bought with Elite Sales Group
"My job is to find and attract mastery-based agents to the office, protect the culture, and make sure everyone is happy! "






