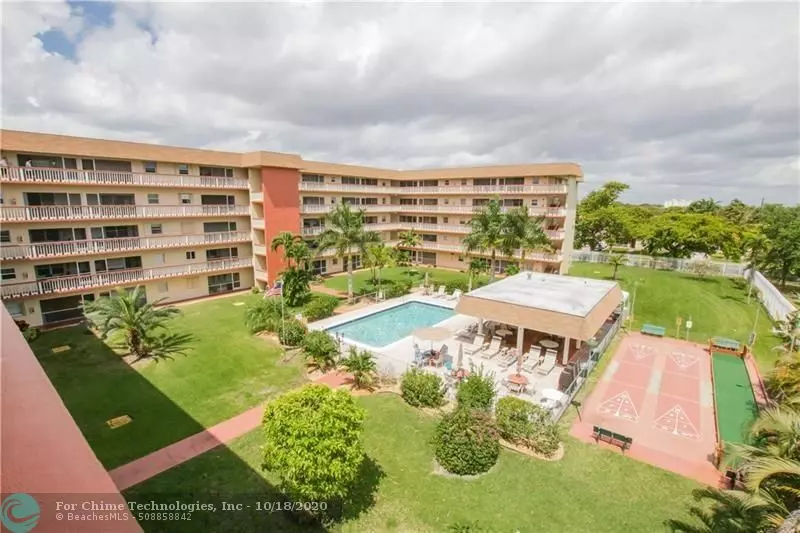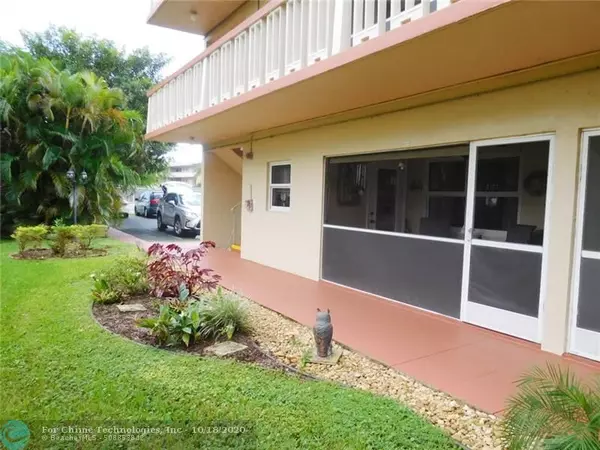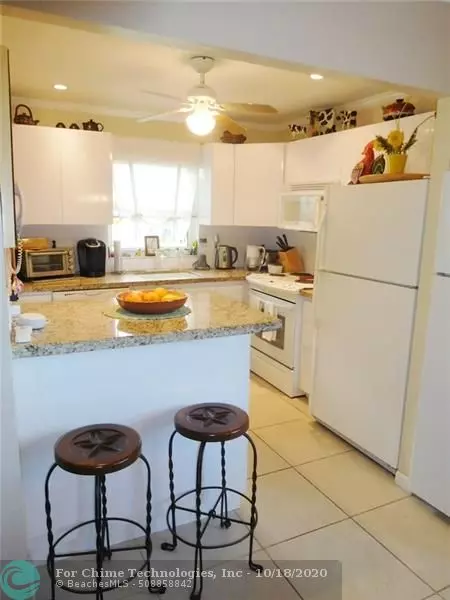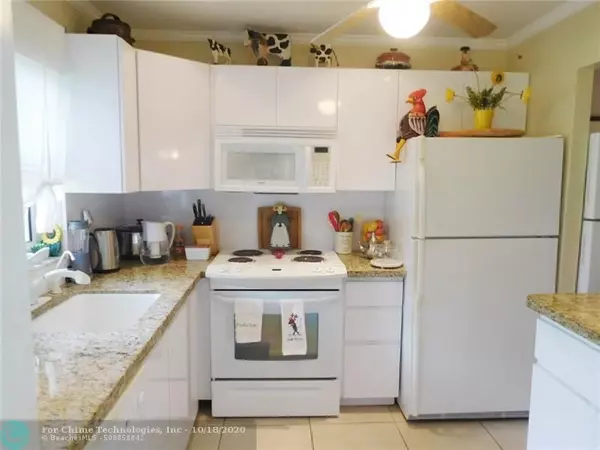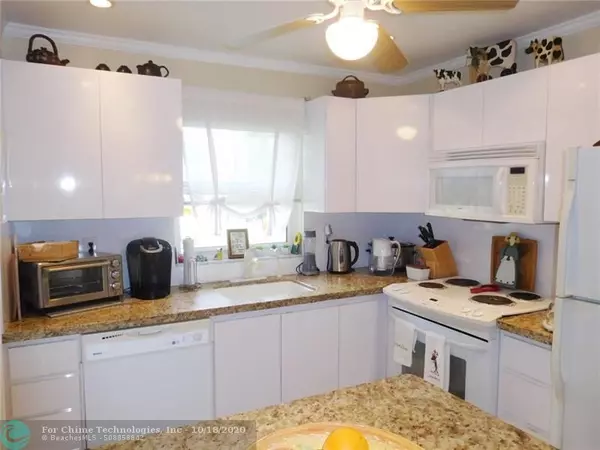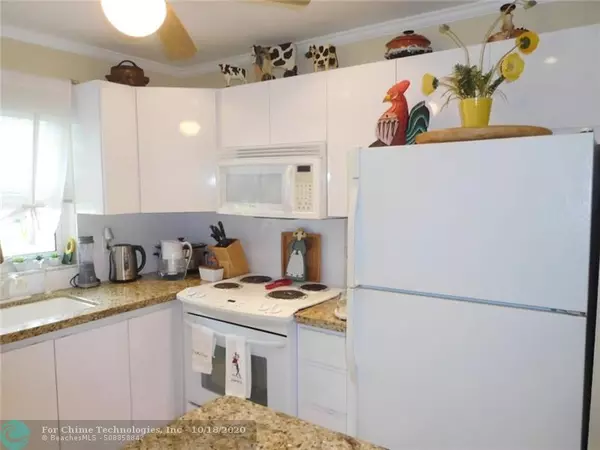$147,000
$155,000
5.2%For more information regarding the value of a property, please contact us for a free consultation.
2 Beds
2 Baths
1,075 SqFt
SOLD DATE : 04/28/2021
Key Details
Sold Price $147,000
Property Type Condo
Sub Type Condo
Listing Status Sold
Purchase Type For Sale
Square Footage 1,075 sqft
Price per Sqft $136
Subdivision Beverly Hills
MLS Listing ID F10253864
Sold Date 04/28/21
Style Condo 5+ Stories
Bedrooms 2
Full Baths 2
Construction Status Resale
HOA Fees $226/mo
HOA Y/N Yes
Year Built 1973
Annual Tax Amount $1,003
Tax Year 2019
Property Description
ABSOLUTELY GORGEOUS...!!! READY TO MOVE IN...!!! PARK YOUR CAR STEPS FROM THIS BEAUTIFUL VERY LARGE 2 BED 2 BATH CORNER UNIT WITH HIGH IMPACT WINDOWS AND DOORS, CERAMIC AND WOOD FLOORS, ALL UPDATED AND CLOSE TO THE POOL...!!! THIS UNIT FEATURES: BEAUTIFUL NEW OPEN KITCHEN, GRANITE COUNTERTOP, NEWER APPLIANCES, HIGH CEILINGS & RECESSED LIGHTING. NO "POPCORN" CEILINGS, GORGEOUS CROWN MOLDINGS, TANKLESS WATER HEATER, SECURITY SYSTEM AND PARTIALLY FURNISHED. LARGE MASTER BEDROOM. WALK-IN CLOSETS. REMODELED BATH. NICE VIEW FROM ALL ROOMS..!! 55+ GATED COMMUNITY. CLOSE TO SHOPPING, HARD ROCK CASINO, MINUTES FROM THE BEACH AND GREAT RESTAURANTS...!!! DON'T DELAY, SCHEDULE YOUR PRIVATE VIEWING TODAY...!!!
Location
State FL
County Broward County
Community Beverly Hills
Area Hollywood Central (3070-3100)
Building/Complex Name BEVERLY HILLS
Rooms
Bedroom Description Master Bedroom Ground Level
Other Rooms Storage Room, Utility Room/Laundry
Dining Room Dining/Living Room, Snack Bar/Counter
Interior
Interior Features First Floor Entry, Kitchen Island, Other Interior Features, Pantry, Walk-In Closets
Heating Central Heat, Electric Heat
Cooling Ceiling Fans, Central Cooling, Electric Cooling
Flooring Ceramic Floor, Laminate
Equipment Dishwasher, Disposal, Electric Range, Electric Water Heater, Icemaker, Microwave, Other Equipment/Appliances, Refrigerator, Self Cleaning Oven, Smoke Detector
Furnishings Furnished
Exterior
Exterior Feature Fence, High Impact Doors, Screened Porch
Community Features Gated Community
Amenities Available Bbq/Picnic Area, Billiard Room, Clubhouse-Clubroom, Common Laundry, Courtesy Bus, Elevator, Fitness Center, Exterior Lighting, Extra Storage, Heated Pool, Hobby Room, Library, Other Amenities, Shuffleboard
Water Access N
Private Pool No
Building
Unit Features Pool Area View
Entry Level 1
Foundation Cbs Construction
Unit Floor 1
Construction Status Resale
Others
Pets Allowed No
HOA Fee Include 226
Senior Community Verified
Restrictions No Lease; 1st Year Owned,Ok To Lease
Security Features Complex Fenced,Phone Entry,Grillwork
Acceptable Financing Cash, Conventional
Membership Fee Required No
Listing Terms Cash, Conventional
Special Listing Condition As Is, Documents Available
Read Less Info
Want to know what your home might be worth? Contact us for a FREE valuation!

Our team is ready to help you sell your home for the highest possible price ASAP

Bought with Prag Realtors

"My job is to find and attract mastery-based agents to the office, protect the culture, and make sure everyone is happy! "

