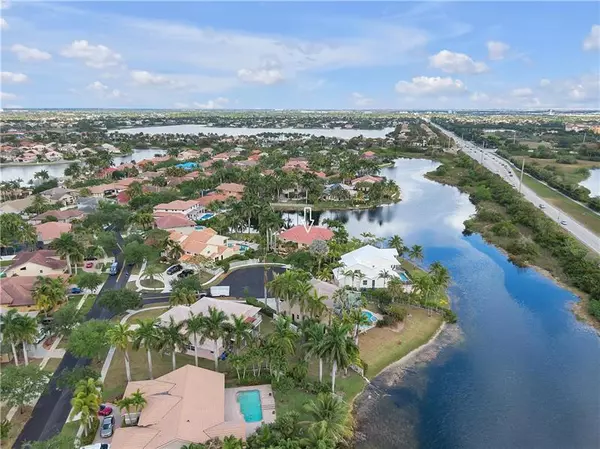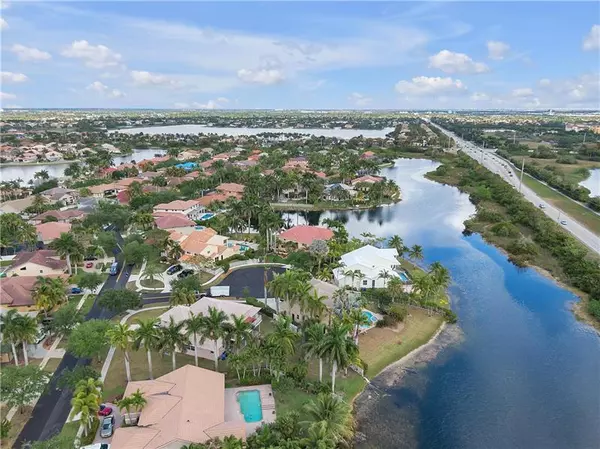$850,000
$888,888
4.4%For more information regarding the value of a property, please contact us for a free consultation.
6 Beds
4.5 Baths
3,979 SqFt
SOLD DATE : 06/01/2021
Key Details
Sold Price $850,000
Property Type Single Family Home
Sub Type Single
Listing Status Sold
Purchase Type For Sale
Square Footage 3,979 sqft
Price per Sqft $213
Subdivision Silver Lakes Ph Ii Rep
MLS Listing ID F10278011
Sold Date 06/01/21
Style WF/Pool/No Ocean Access
Bedrooms 6
Full Baths 4
Half Baths 1
Construction Status Resale
HOA Fees $207/qua
HOA Y/N Yes
Year Built 1995
Annual Tax Amount $7,181
Tax Year 2020
Lot Size 0.346 Acres
Property Description
***SELLER HAS ACCEPTED OFFER ON THIS PROPERTY***BACK-UP OFFERS CONSIDERED BY CASH BUYERS ONLY***SPECTACULAR WATERFRONT HOME WITH ALL THE BELLS AND WHISTLES***THIS TROPICAL OASIS INCLUDES YOUR OWN STATE OF THE ART PUTTING GREEN, HEATED POOL & SPA, MOUNTED T.V. IN SITTING AREA & BEAUTIFUL LAKE VIEWS***IMPACT GLASS ON ALL WINDOWS AND DOORS FACING EAST***3 CAR GARAGE COMPLETE WITH IMPACT DOORS, EPOXY COATED FLOORS AND OVERHEAD STORAGE***HOME FEATURES LARGE UPDATED KITCHEN WITH CENTER ISLAND, STAINLESS STEEL APPLIANCES AND GLASS TILE BACKSPLASH***UPDATED BATHROOMS***CUSTOM CALIFORNIA STYLE CLOSETS IN MASTER BEDROOM AND ADDITIONAL MINI-MASTER***OPEN FLOORPLAN WITH GENEROUS SIZED ROOMS***GORGEOUS 8 FOOT DOUBLE MAHOGANY DOORS AT ENTRY***CENTRAL VAC***SECURITY SYSTEM AND SMART HOME FEATURES***
Location
State FL
County Broward County
Community Sunset Pointe
Area Hollywood Central West (3980;3180)
Zoning PUD
Rooms
Bedroom Description Master Bedroom Upstairs
Other Rooms Family Room, Utility Room/Laundry
Dining Room Eat-In Kitchen, Formal Dining
Interior
Interior Features First Floor Entry, Closet Cabinetry, Kitchen Island, French Doors, Pantry, Split Bedroom, Walk-In Closets
Heating Central Heat
Cooling Ceiling Fans, Central Cooling
Flooring Carpeted Floors, Laminate
Equipment Automatic Garage Door Opener, Central Vacuum, Dishwasher, Disposal, Dryer, Electric Water Heater, Microwave, Refrigerator, Smoke Detector, Wall Oven, Washer
Furnishings Unfurnished
Exterior
Exterior Feature Exterior Lighting, Exterior Lights, Fence, High Impact Doors, Patio
Garage Attached
Garage Spaces 3.0
Pool Below Ground Pool, Heated, Hot Tub, Whirlpool In Pool
Community Features Gated Community
Waterfront Yes
Waterfront Description Lake Front
Water Access Y
Water Access Desc Other
View Lake
Roof Type Curved/S-Tile Roof
Private Pool No
Building
Lot Description 1/4 To Less Than 1/2 Acre Lot
Foundation Cbs Construction
Sewer Municipal Sewer
Water Municipal Water
Construction Status Resale
Others
Pets Allowed Yes
HOA Fee Include 623
Senior Community No HOPA
Restrictions Other Restrictions
Acceptable Financing Cash, Conventional, VA
Membership Fee Required No
Listing Terms Cash, Conventional, VA
Special Listing Condition As Is
Pets Description No Restrictions
Read Less Info
Want to know what your home might be worth? Contact us for a FREE valuation!

Our team is ready to help you sell your home for the highest possible price ASAP

Bought with Real Estate Sales Force

"My job is to find and attract mastery-based agents to the office, protect the culture, and make sure everyone is happy! "






