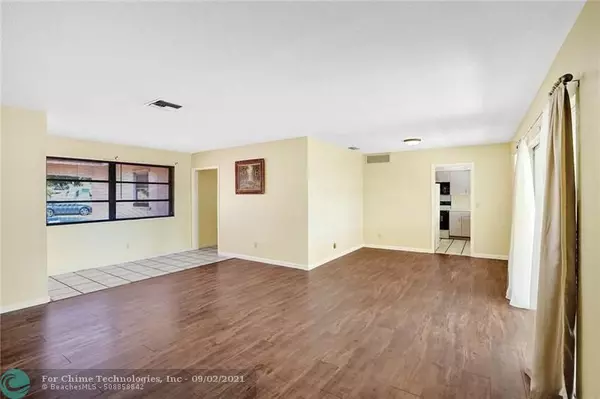$430,000
$440,000
2.3%For more information regarding the value of a property, please contact us for a free consultation.
3 Beds
2 Baths
1,718 SqFt
SOLD DATE : 10/29/2021
Key Details
Sold Price $430,000
Property Type Single Family Home
Sub Type Single
Listing Status Sold
Purchase Type For Sale
Square Footage 1,718 sqft
Price per Sqft $250
Subdivision Boulevard Heights Sec Ten
MLS Listing ID F10299286
Sold Date 10/29/21
Style No Pool/No Water
Bedrooms 3
Full Baths 2
Construction Status Resale
HOA Y/N No
Year Built 1967
Annual Tax Amount $5,845
Tax Year 2020
Lot Size 7,503 Sqft
Property Description
Incredible opportunity!! 3/2 with 2cg in sought after Pembroke Pines neighborhood. HUGE living space & super oversized eat in kitchen. Could keep separate or possibly convert to open floor plan concept for massive living space. Same family has lovingly cared for this home since the 60's! Split bedrooms offer 2 walk in closets! & a private cabana bath in Master BR. Spacious additional BR's both w/walk in closets. Barrel tile roof 2011. Laminate & tile flooring. Plenty of storage space in the garage. Screened patio area with flat roof and fans. Municipal sewer. Hurricane panels. Double gate entrance & room for boat parking on side of home. Circular driveway for multiple vehicles. Close to A rated schools, college campus, parks, walking trails, shopping & minutes to turpike for faster travel.
Location
State FL
County Broward County
Area Hollywood Central West (3980;3180)
Rooms
Bedroom Description Master Bedroom Ground Level
Other Rooms Utility/Laundry In Garage
Dining Room Eat-In Kitchen, Family/Dining Combination, Formal Dining
Interior
Interior Features First Floor Entry, Foyer Entry, Split Bedroom, Walk-In Closets
Heating Central Heat, Electric Heat
Cooling Ceiling Fans, Central Cooling, Electric Cooling
Flooring Laminate, Tile Floors
Equipment Dishwasher, Dryer, Electric Range, Refrigerator, Washer
Exterior
Exterior Feature Room For Pool, Screened Porch, Storm/Security Shutters
Garage Spaces 2.0
Water Access N
View Other View
Roof Type Barrel Roof
Private Pool No
Building
Lot Description Less Than 1/4 Acre Lot
Foundation Cbs Construction
Sewer Municipal Sewer
Water Municipal Water
Construction Status Resale
Others
Pets Allowed No
Senior Community No HOPA
Restrictions No Restrictions
Acceptable Financing Cash, Conventional, FHA, VA
Membership Fee Required No
Listing Terms Cash, Conventional, FHA, VA
Special Listing Condition As Is
Read Less Info
Want to know what your home might be worth? Contact us for a FREE valuation!

Our team is ready to help you sell your home for the highest possible price ASAP

Bought with Coldwell Banker Realty
"My job is to find and attract mastery-based agents to the office, protect the culture, and make sure everyone is happy! "






