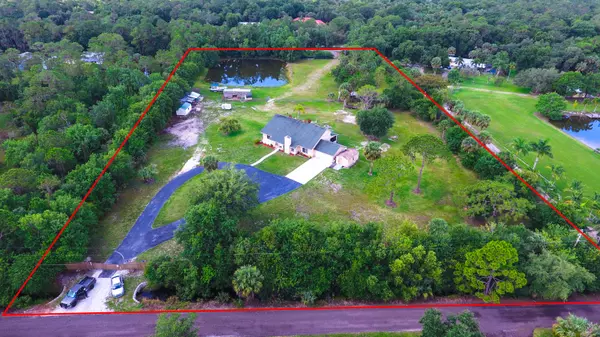Bought with Dockside Referrals
$515,000
$549,000
6.2%For more information regarding the value of a property, please contact us for a free consultation.
4 Beds
2.1 Baths
2,900 SqFt
SOLD DATE : 10/30/2019
Key Details
Sold Price $515,000
Property Type Single Family Home
Sub Type Single Family Detached
Listing Status Sold
Purchase Type For Sale
Square Footage 2,900 sqft
Price per Sqft $177
Subdivision Palm City Farms
MLS Listing ID RX-10532512
Sold Date 10/30/19
Style < 4 Floors,Traditional
Bedrooms 4
Full Baths 2
Half Baths 1
Construction Status Resale
HOA Y/N No
Year Built 1983
Annual Tax Amount $3,051
Tax Year 2018
Lot Size 5.000 Acres
Property Description
4 bd, 2.5 bath home on 5 high/dry acres. Impact windows. Ground floor master suite. Adjacent Den or Office. Vaulted Cedar ceiling downstairs. Screened patio overlooks in-ground pool, Tilapia stocked pond, horse stalls and fenced pasture. Bring your favorite animals, boats and RV's. NO HOA Restrictions!! A rated schools. Fenced, cross-fenced and gated, 2 separate access roads. Newly paved private road. Nature walk around Pond. Teach your kids to fish & ride horses. Generator with 250 gal tank. New Well in 2017. 220 electric and running water for stalls/tack rm, 220 electric for RV and storage shed, Workshop with compressor. New Culvert, Echo Water Filter System, 2 AC units. Brand new pump Aug 2019 . With a little updating, this property has endless possibilities.
Location
State FL
County Martin
Area 10 - Palm City West/Indiantown
Zoning AE
Rooms
Other Rooms Attic, Den/Office, Family, Laundry-Inside, Storage
Master Bath Dual Sinks, Mstr Bdrm - Ground, Separate Shower
Interior
Interior Features Built-in Shelves, Ctdrl/Vault Ceilings, Decorative Fireplace, Fireplace(s), Foyer, Pull Down Stairs, Walk-in Closet
Heating Central, Electric
Cooling Electric
Flooring Carpet, Tile
Furnishings Unfurnished
Exterior
Exterior Feature Covered Patio, Fence, Screened Patio, Shed, Utility Barn
Parking Features 2+ Spaces, Drive - Circular, Driveway, Garage - Attached, Garage - Building, RV/Boat
Garage Spaces 2.0
Pool Concrete, Inground
Community Features Sold As-Is
Utilities Available Electric, Septic, Well Water
Amenities Available Horses Permitted, Workshop
Waterfront Description Pond
View Other, Pond, Pool
Roof Type Comp Shingle
Present Use Sold As-Is
Exposure West
Private Pool Yes
Building
Lot Description 5 to <10 Acres, Paved Road, Private Road
Story 2.00
Unit Features Interior Hallway
Foundation Fiber Cement Siding, Frame
Construction Status Resale
Schools
Elementary Schools Citrus Grove Elementary
Middle Schools Hidden Oaks Middle School
High Schools South Fork High School
Others
Pets Allowed Yes
Senior Community No Hopa
Restrictions Lease OK
Security Features None
Acceptable Financing Cash, Conventional, FHA, VA
Horse Property No
Membership Fee Required No
Listing Terms Cash, Conventional, FHA, VA
Financing Cash,Conventional,FHA,VA
Pets Allowed No Restrictions
Read Less Info
Want to know what your home might be worth? Contact us for a FREE valuation!

Our team is ready to help you sell your home for the highest possible price ASAP
"My job is to find and attract mastery-based agents to the office, protect the culture, and make sure everyone is happy! "






