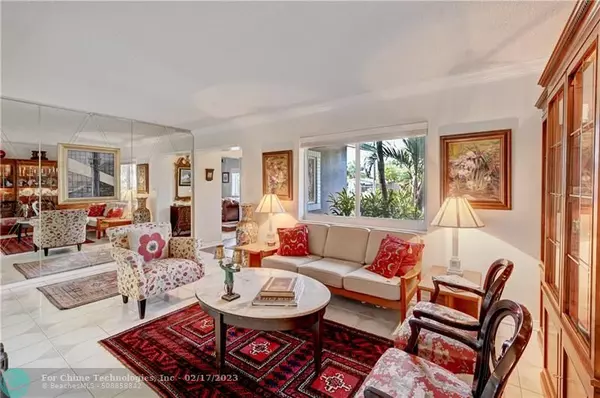$640,000
$675,000
5.2%For more information regarding the value of a property, please contact us for a free consultation.
3 Beds
3 Baths
2,002 SqFt
SOLD DATE : 01/27/2023
Key Details
Sold Price $640,000
Property Type Single Family Home
Sub Type Single
Listing Status Sold
Purchase Type For Sale
Square Footage 2,002 sqft
Price per Sqft $319
Subdivision Royal Palm Acres Sec 6
MLS Listing ID F10340249
Sold Date 01/27/23
Style Pool Only
Bedrooms 3
Full Baths 3
Construction Status Resale
HOA Y/N No
Year Built 1968
Annual Tax Amount $7,547
Tax Year 2021
Lot Size 8,145 Sqft
Property Description
Motivated Owners. One of the largest homes in Royal Palm Acres, with 3 beds, 3 baths. TWO Primary Suites at opposite ends of the home. Plus Media Rm and Library can easily be used as Bedrms. Open concept central common spaces with beautiful center island. New solar panels equal low electric. 2 tankless water heaters. Screened pool, enclosed patio. Impact windows, sliders throughout. Transferrable Home Warranty and Termite Warranty. Present owners did total home renovation in 2018-2019 including new roof. This Home has been maintained and cared for with great attention to detail. Large corner lot. Short stroll to Royal Palm Park. Truly, too many updates to list. Look at the photos - worth a thousand words. Then reach out to me or to your real estate agent for your private showing.
Location
State FL
County Broward County
Area Ft Ldale Nw(3390-3400;3460;3540-3560;3720;3810)
Rooms
Bedroom Description 2 Master Suites,Entry Level,Sitting Area - Master Bedroom
Other Rooms Den/Library/Office, Media Room, Utility Room/Laundry
Dining Room Dining/Living Room
Interior
Interior Features First Floor Entry, Custom Mirrors, Foyer Entry, Pantry, 3 Bedroom Split, Walk-In Closets
Heating Central Heat, Electric Heat
Cooling Ceiling Fans, Central Cooling, Electric Cooling
Flooring Carpeted Floors, Laminate, Tile Floors
Equipment Dishwasher, Disposal, Dryer, Electric Range, Electric Water Heater, Microwave, Owned Burglar Alarm, Refrigerator, Self Cleaning Oven, Smoke Detector, Washer
Exterior
Exterior Feature Fence, High Impact Doors, Patio, Shed, Solar Panels
Pool Auto Pool Clean, Below Ground Pool, Equipment Stays, Gunite, Heated, Screened
Waterfront No
Water Access N
View Garden View, Pool Area View
Roof Type Comp Shingle Roof
Private Pool No
Building
Lot Description Less Than 1/4 Acre Lot
Foundation Cbs Construction
Sewer Municipal Sewer
Water Municipal Water
Construction Status Resale
Schools
Elementary Schools Lloyd Estates
Middle Schools Rickards
High Schools Northeast
Others
Pets Allowed Yes
Senior Community No HOPA
Restrictions No Restrictions
Acceptable Financing Cash, Conventional
Membership Fee Required No
Listing Terms Cash, Conventional
Special Listing Condition As Is, Home Warranty, Survey Available
Pets Description No Restrictions
Read Less Info
Want to know what your home might be worth? Contact us for a FREE valuation!

Our team is ready to help you sell your home for the highest possible price ASAP

Bought with Jaxsun Properties LLC

"My job is to find and attract mastery-based agents to the office, protect the culture, and make sure everyone is happy! "






