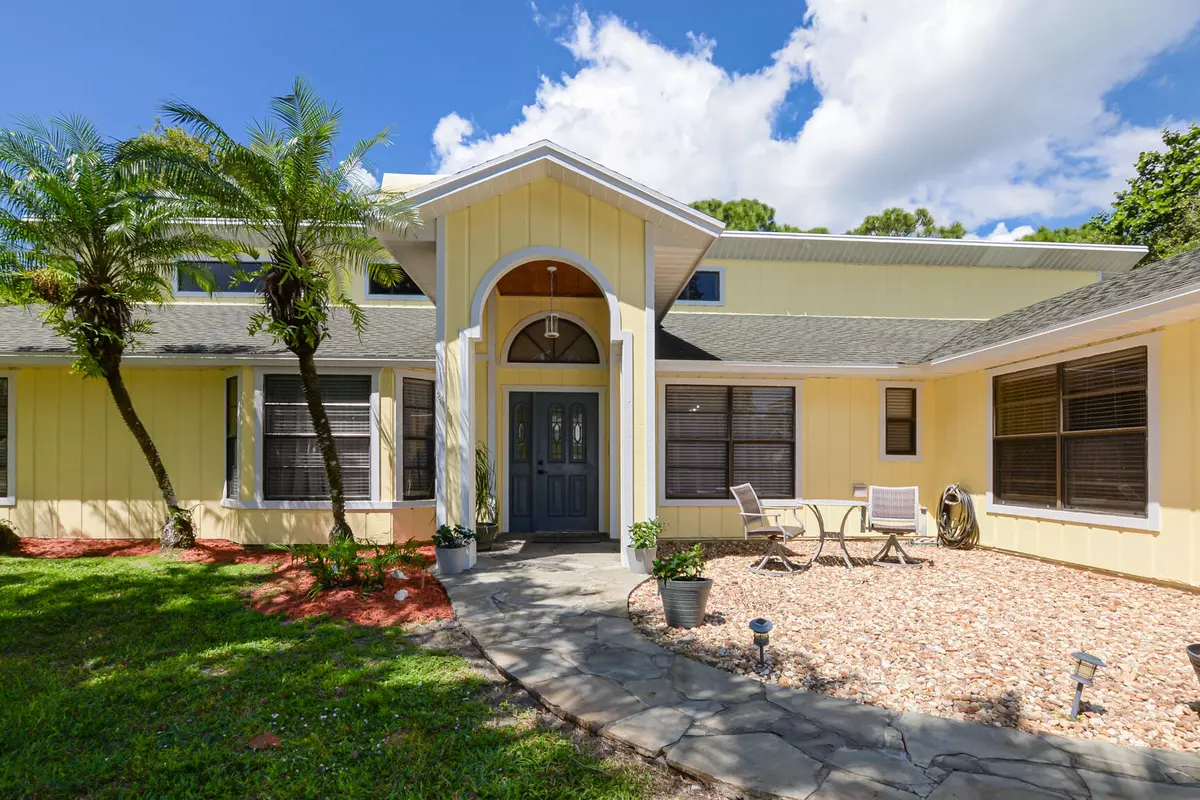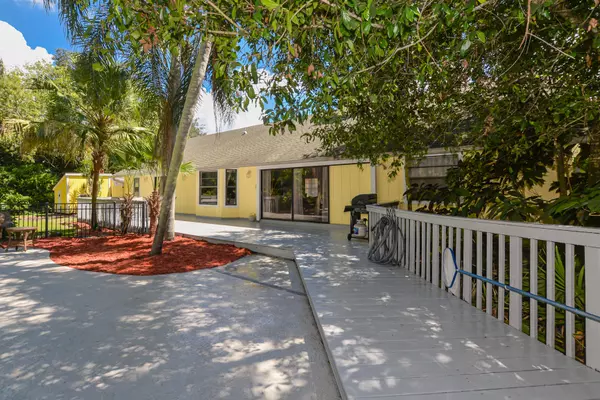Bought with Realty One Group Engage
$570,000
$593,000
3.9%For more information regarding the value of a property, please contact us for a free consultation.
4 Beds
2 Baths
2,290 SqFt
SOLD DATE : 02/01/2023
Key Details
Sold Price $570,000
Property Type Single Family Home
Sub Type Single Family Detached
Listing Status Sold
Purchase Type For Sale
Square Footage 2,290 sqft
Price per Sqft $248
Subdivision Maplewood
MLS Listing ID RX-10830902
Sold Date 02/01/23
Style Ranch
Bedrooms 4
Full Baths 2
Construction Status Resale
HOA Y/N No
Year Built 1989
Annual Tax Amount $6,193
Tax Year 2021
Lot Size 0.561 Acres
Property Description
PRICE REDUCED!!! Welcome to your own private oasis. If you can imagine yourself living in paradise than this is the home for you. Gorgeous tropical views from every room facing the backyard. Sliding glass doors in Master Bedroom open to the deck. Enjoy your morning coffee on the dock watching some of Florida's most beautiful wildlife including otters . Forget going on vacation. You will feel like your at a resort while enjoying the in-ground pool and waterfall all while never having to leave the privacy of your beautifully landscaped backyard. No HOA! Bring your recreational toys because there is plenty of room to store them. The turnpike and 95 are conveniently located close by. Beaches are only 20 min. away. Boat ramp with in half a mile. Room to build a guest house.
Location
State FL
County Martin
Area 9 - Palm City
Zoning residential
Rooms
Other Rooms Garage Converted, Laundry-Inside
Master Bath Dual Sinks, Separate Tub, Separate Shower, Mstr Bdrm - Ground
Interior
Interior Features Ctdrl/Vault Ceilings, Walk-in Closet, Pantry, Fireplace(s), Entry Lvl Lvng Area, Decorative Fireplace
Heating Central, Electric
Cooling Central
Flooring Laminate, Vinyl Floor, Tile
Furnishings Unfurnished
Exterior
Exterior Feature Deck, Shed
Parking Features Driveway
Pool Concrete, Equipment Included
Utilities Available Electric, Public Water, Septic
Amenities Available None
Waterfront Description Lagoon
View Pond
Roof Type Fiberglass
Exposure East
Private Pool Yes
Building
Lot Description 1/2 to < 1 Acre
Story 1.00
Foundation Woodside
Construction Status Resale
Schools
Elementary Schools Bessey Creek Elementary School
Middle Schools Hidden Oaks Middle School
High Schools Martin County High School
Others
Pets Allowed Yes
Senior Community No Hopa
Restrictions None
Acceptable Financing Cash, Conventional
Horse Property No
Membership Fee Required No
Listing Terms Cash, Conventional
Financing Cash,Conventional
Pets Allowed No Restrictions
Read Less Info
Want to know what your home might be worth? Contact us for a FREE valuation!

Our team is ready to help you sell your home for the highest possible price ASAP
"My job is to find and attract mastery-based agents to the office, protect the culture, and make sure everyone is happy! "






