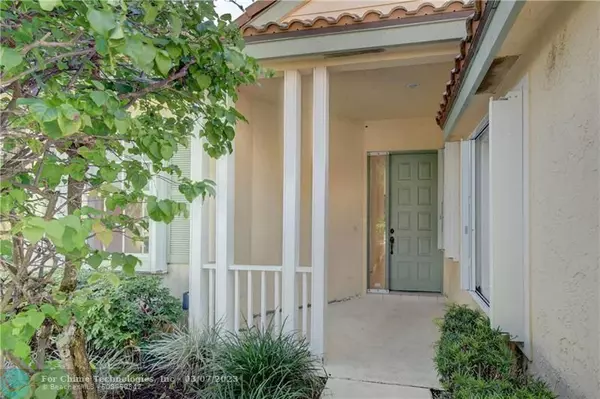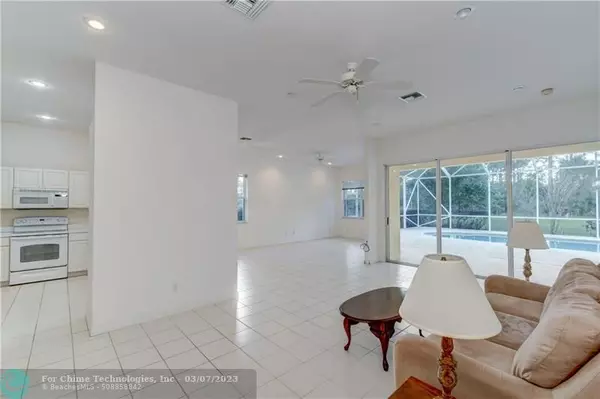$400,000
$479,900
16.6%For more information regarding the value of a property, please contact us for a free consultation.
3 Beds
2 Baths
1,902 SqFt
SOLD DATE : 03/06/2023
Key Details
Sold Price $400,000
Property Type Single Family Home
Sub Type Single
Listing Status Sold
Purchase Type For Sale
Square Footage 1,902 sqft
Price per Sqft $210
Subdivision Summerfield Golf Club 01
MLS Listing ID F10357393
Sold Date 03/06/23
Style Pool Only
Bedrooms 3
Full Baths 2
Construction Status Resale
HOA Fees $176/qua
HOA Y/N Yes
Year Built 1994
Annual Tax Amount $2,368
Tax Year 2021
Lot Size 6,316 Sqft
Property Description
Looking to relax in your private pool without seeing your neighbors, this home has lush preserve views in the back and on one side. As soon as you walk in, you will appreciate the nice high ceilings and the huge open living and family room area with a great view of your pool. A bonus room can either be a den or formal dining. The two guest bedrooms share a connecting bathroom. The roof was redone in 2006 (HAS A LEAK REASON FOR LOWER PRICE), AC replaced in 2017, Accordion shutters 2021. Other items replaced over the years: Washer, Dryer, Hot water heater, toilet. This home has a lot to offer but needs some work. Located within a minute walk to the Club house that offers, tennis, pickle ball courts, pool, gym and library + on site management 5 days a week. SELLERS REQUESTED CASH BUYERS ONLY.
Location
State FL
County Martin County
Area Martin County (6110;6140;6060;6080)
Zoning PUD-R
Rooms
Bedroom Description Master Bedroom Ground Level
Other Rooms Attic, Den/Library/Office
Dining Room Dining/Living Room
Interior
Interior Features First Floor Entry, Laundry Tub, Pull Down Stairs, Volume Ceilings, Walk-In Closets
Heating Central Heat
Cooling Ceiling Fans, Central Cooling
Flooring Carpeted Floors, Ceramic Floor
Equipment Automatic Garage Door Opener, Dishwasher, Disposal, Dryer, Electric Range, Electric Water Heater, Microwave, Refrigerator, Washer
Exterior
Exterior Feature Screened Porch
Parking Features Attached
Garage Spaces 2.0
Pool Private Pool, Screened
Community Features Gated Community
Water Access Y
Water Access Desc None
View Preserve
Roof Type Barrel Roof
Private Pool No
Building
Lot Description Less Than 1/4 Acre Lot
Foundation Concrete Block Construction
Sewer Municipal Sewer
Water Municipal Water
Construction Status Resale
Others
Pets Allowed Yes
HOA Fee Include 530
Senior Community No HOPA
Restrictions Assoc Approval Required,Ok To Lease
Acceptable Financing Cash
Membership Fee Required No
Listing Terms Cash
Special Listing Condition As Is
Pets Allowed No Restrictions
Read Less Info
Want to know what your home might be worth? Contact us for a FREE valuation!

Our team is ready to help you sell your home for the highest possible price ASAP

Bought with The Keyes Company - Stuart
"My job is to find and attract mastery-based agents to the office, protect the culture, and make sure everyone is happy! "






