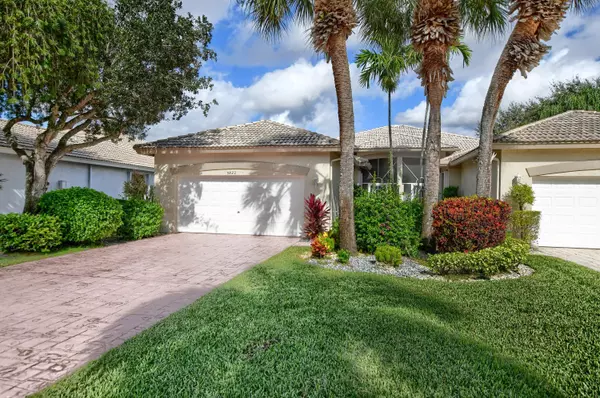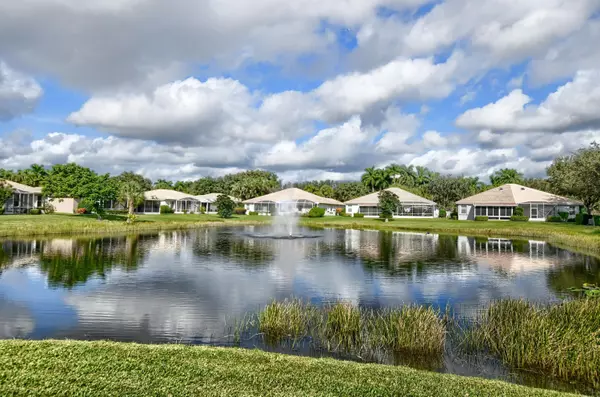Bought with Signature International Real E
$340,000
$350,000
2.9%For more information regarding the value of a property, please contact us for a free consultation.
3 Beds
2 Baths
1,788 SqFt
SOLD DATE : 03/24/2023
Key Details
Sold Price $340,000
Property Type Single Family Home
Sub Type Villa
Listing Status Sold
Purchase Type For Sale
Square Footage 1,788 sqft
Price per Sqft $190
Subdivision Palm Isles West
MLS Listing ID RX-10849253
Sold Date 03/24/23
Style Villa
Bedrooms 3
Full Baths 2
Construction Status Resale
HOA Fees $561/mo
HOA Y/N Yes
Leases Per Year 1
Year Built 1998
Annual Tax Amount $2,531
Tax Year 2022
Lot Size 5,214 Sqft
Property Description
SELLER JUST DROPPED OVER $85,000 FOR QUICK SALE! Rarely available 3/2 Lake Front FURNISHED Townhome in the very sought after neighborhood of Palm Isles West plus a 2 car attached garage! Highly desired N/S Exposure. Home equipped with accordion hurricane shutters. Fantastic long lake fountain views from home! Upon entry you will be delighted with vaulted ceilings & an expansive living/dining room area & open floor plan. Owner suite is large w/large walk in closet. Owner Suite bathroom offers large Roman tub, walk in separate shower, dual sinks & more. Large eat in kitchen w/large pantry. Enjoy the covered & screened patio w/stunning lake views! Palm Isles offers activities for all featuring a full compliment of Amenities w/theater & Breakfast/Lunch Cafe!
Location
State FL
County Palm Beach
Community Palm Isles West
Area 4600
Zoning RTU
Rooms
Other Rooms Florida
Master Bath Combo Tub/Shower, Mstr Bdrm - Ground, Separate Tub, Separate Shower, Dual Sinks
Interior
Interior Features Ctdrl/Vault Ceilings, Walk-in Closet, Pantry
Heating Central, Electric
Cooling Ceiling Fan, Central
Flooring Carpet, Tile
Furnishings Furnished
Exterior
Exterior Feature Screened Patio, Shutters
Parking Features 2+ Spaces, Street, Garage - Attached, Driveway
Garage Spaces 2.0
Community Features Sold As-Is, Gated Community
Utilities Available Cable, Public Sewer, Public Water, Electric
Amenities Available Bike - Jog, Spa-Hot Tub, Tennis, Pickleball, Pool, Picnic Area, Indoor Pool, Fitness Center, Clubhouse, Business Center, Billiards
Waterfront Description Lake
View Lake
Present Use Sold As-Is
Exposure South
Private Pool No
Building
Lot Description < 1/4 Acre, Zero Lot
Story 1.00
Foundation Concrete
Unit Floor 1
Construction Status Resale
Others
Pets Allowed Yes
HOA Fee Include Cable,Water,Security,Recrtnal Facility,Manager,Maintenance-Exterior,Lawn Care,Common Areas
Senior Community Verified
Restrictions Buyer Approval
Security Features Burglar Alarm,Entry Card,Gate - Unmanned
Acceptable Financing Cash, Conventional
Horse Property No
Membership Fee Required No
Listing Terms Cash, Conventional
Financing Cash,Conventional
Pets Allowed Number Limit, Size Limit
Read Less Info
Want to know what your home might be worth? Contact us for a FREE valuation!

Our team is ready to help you sell your home for the highest possible price ASAP
"My job is to find and attract mastery-based agents to the office, protect the culture, and make sure everyone is happy! "






