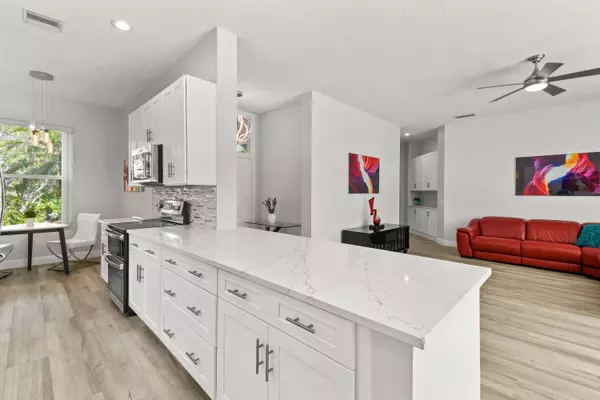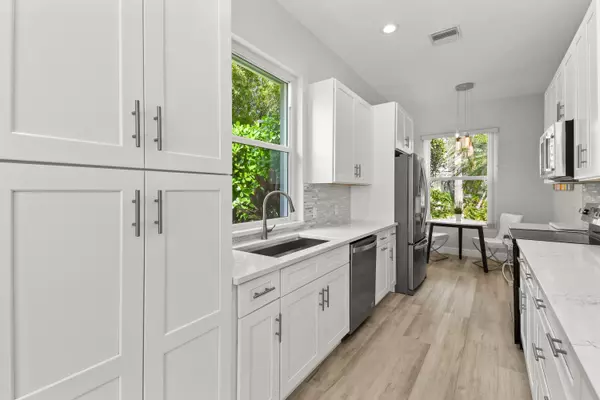Bought with William Raveis South Florida
$760,000
$779,000
2.4%For more information regarding the value of a property, please contact us for a free consultation.
3 Beds
2 Baths
1,975 SqFt
SOLD DATE : 03/13/2023
Key Details
Sold Price $760,000
Property Type Single Family Home
Sub Type Single Family Detached
Listing Status Sold
Purchase Type For Sale
Square Footage 1,975 sqft
Price per Sqft $384
Subdivision Hamptons At Maplewood
MLS Listing ID RX-10863544
Sold Date 03/13/23
Bedrooms 3
Full Baths 2
Construction Status Resale
HOA Fees $218/mo
HOA Y/N Yes
Min Days of Lease 120
Year Built 1989
Annual Tax Amount $6,136
Tax Year 2022
Lot Size 0.251 Acres
Property Description
Welcome home to this beautiful renovated home in the sought after community of The Hamptons. The new owner will enjoy a Newer Roof 2013, new AC 2022, HWH 2020 New Impact Glass, New all white kitchen with stainless appliances and quartz countertops. Both bathrooms have also been tastefully renovated. This home boasts all new flooring and is a wonderful place to entertain your family and friends. All of the AC ducts have been replaced and there is NO POLYBUTYLENE PLUMBING!! This home sits on one of the very largest lots in all of the Hamptons (10,943 sf). You can build your very own outdoor oasis with plenty of space for a dream pool. This home has been freshly painted inside/out and is ready for new owners to enjoy.
Location
State FL
County Palm Beach
Area 5100
Zoning R2(cit
Rooms
Other Rooms Attic, Family, Great, Laundry-Inside, Laundry-Util/Closet
Master Bath Dual Sinks, Mstr Bdrm - Ground, Mstr Bdrm - Sitting, Separate Shower, Separate Tub
Interior
Interior Features Ctdrl/Vault Ceilings, Foyer, Laundry Tub, Pull Down Stairs, Sky Light(s), Split Bedroom
Heating Central, Electric
Cooling Ceiling Fan, Central, Electric
Flooring Laminate, Tile
Furnishings Furnished
Exterior
Exterior Feature Auto Sprinkler, Fence, Open Patio, Room for Pool, Shutters, Zoned Sprinkler
Garage 2+ Spaces, Driveway, Garage - Attached
Garage Spaces 2.0
Utilities Available Cable, Electric, Public Sewer, Public Water
Amenities Available Bike - Jog, Internet Included, Sidewalks, Street Lights
Waterfront No
Waterfront Description None
View Garden
Roof Type Concrete Tile
Parking Type 2+ Spaces, Driveway, Garage - Attached
Exposure Northeast
Private Pool No
Building
Lot Description 1/4 to 1/2 Acre, Paved Road, Public Road, Sidewalks
Story 1.00
Foundation CBS, Concrete
Construction Status Resale
Schools
Elementary Schools Jerry Thomas Elementary School
Middle Schools Independence Middle School
High Schools Jupiter High School
Others
Pets Allowed Yes
HOA Fee Include Cable,Common Areas,Lawn Care,Legal/Accounting,Management Fees,Reserve Funds
Senior Community No Hopa
Restrictions Buyer Approval,Commercial Vehicles Prohibited,Lease OK w/Restrict,Other,Tenant Approval
Acceptable Financing Cash, Conventional
Membership Fee Required No
Listing Terms Cash, Conventional
Financing Cash,Conventional
Read Less Info
Want to know what your home might be worth? Contact us for a FREE valuation!

Our team is ready to help you sell your home for the highest possible price ASAP

"My job is to find and attract mastery-based agents to the office, protect the culture, and make sure everyone is happy! "






