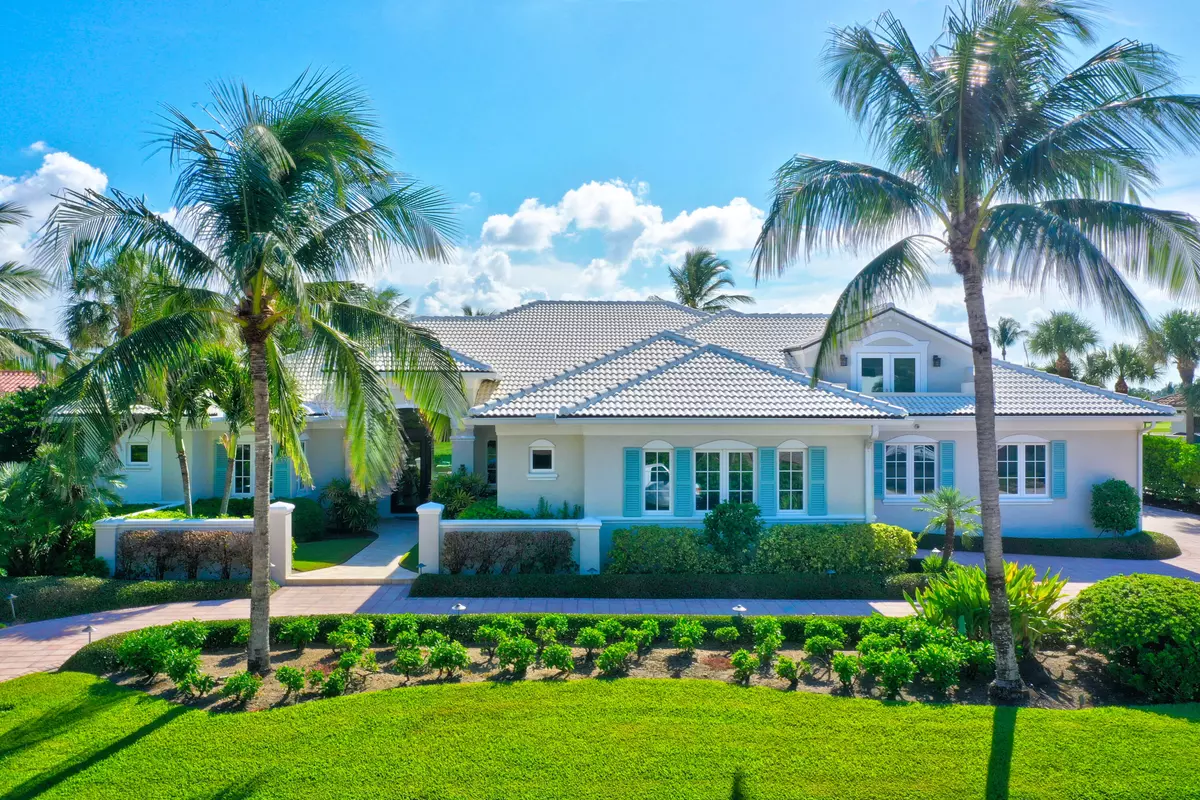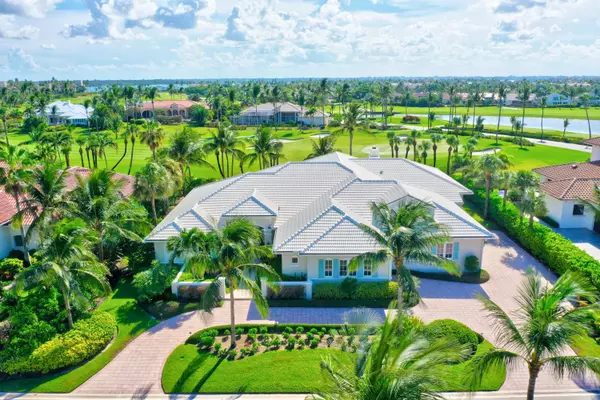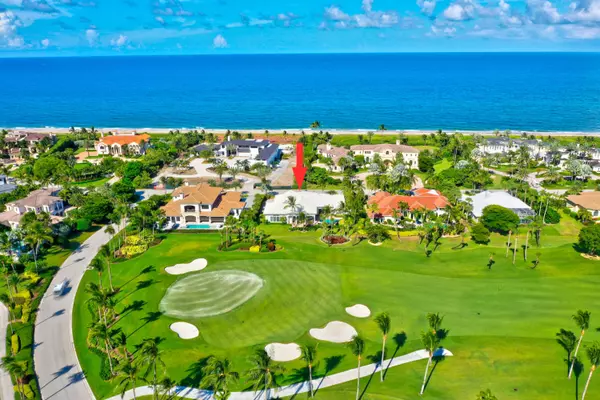Bought with Berkshire Hathaway Florida Rea
$3,900,000
$4,250,000
8.2%For more information regarding the value of a property, please contact us for a free consultation.
4 Beds
4.2 Baths
5,476 SqFt
SOLD DATE : 04/03/2023
Key Details
Sold Price $3,900,000
Property Type Single Family Home
Sub Type Single Family Detached
Listing Status Sold
Purchase Type For Sale
Square Footage 5,476 sqft
Price per Sqft $712
Subdivision Sailfish Point
MLS Listing ID RX-10826386
Sold Date 04/03/23
Style Other Arch
Bedrooms 4
Full Baths 4
Half Baths 2
Construction Status Resale
Membership Fee $75,000
HOA Fees $2,205/mo
HOA Y/N Yes
Year Built 1996
Annual Tax Amount $30,434
Tax Year 2021
Lot Size 0.433 Acres
Property Description
This exquisitely renovated Sailfish Point estate home is a marriage of coastal serenity, precise design, sumptuous comfort & pure joy. Just steps to the beach & surrounded by stunning views of the newly renovated Nicklaus Signature golf course, this 4 bedroom, 4 full & 2 half bath home boasts an open plan configuration that seamlessly blends the indoors with the outdoors. The chef's kitchen with large island & butler's pantry offers several vignettes to gather & socialize in comfort. The large family room with entertainment bar is perfect for game day or everyday living while the formal living room & dining room are perfect for traditional entertaining. The outdoor oasis offers plenty of room to lounge poolside, dine al fresco or relax with a good book. Possible golf membership available.
Location
State FL
County Martin
Community Sailfish Point
Area 1 - Hutchinson Island - Martin County
Zoning Residential
Rooms
Other Rooms Den/Office, Family
Master Bath Bidet, Dual Sinks, Mstr Bdrm - Ground, Mstr Bdrm - Sitting, Separate Shower, Separate Tub
Interior
Interior Features Closet Cabinets, Entry Lvl Lvng Area, Fireplace(s), Kitchen Island, Laundry Tub, Pantry, Split Bedroom, Volume Ceiling, Walk-in Closet, Wet Bar
Heating Central, Electric
Cooling Central, Electric
Flooring Carpet, Marble
Furnishings Unfurnished
Exterior
Exterior Feature Auto Sprinkler, Covered Patio, Open Patio, Zoned Sprinkler
Parking Features Golf Cart
Garage Spaces 3.0
Pool Concrete, Heated, Inground, Spa
Community Features Deed Restrictions, Gated Community
Utilities Available Cable, Electric, Gas Bottle, Public Sewer, Public Water
Amenities Available Beach Access by Easement, Boating, Bocce Ball, Business Center, Cafe/Restaurant, Clubhouse, Fitness Center, Golf Course, Library, Manager on Site, Pickleball, Pool, Private Beach Pvln, Putting Green, Sauna, Spa-Hot Tub, Tennis
Waterfront Description Ocean Access
Water Access Desc Attended,Electric Available,Fuel,Full Service,Marina,Over 101 Ft Boat,Restroom,Water Available,Yacht Club
View Golf
Roof Type Concrete Tile
Present Use Deed Restrictions
Exposure Northeast
Private Pool Yes
Building
Lot Description 1/4 to 1/2 Acre, East of US-1
Story 2.00
Foundation CBS
Construction Status Resale
Schools
Elementary Schools Felix A Williams Elementary School
Middle Schools Stuart Middle School
High Schools Jensen Beach High School
Others
Pets Allowed Yes
HOA Fee Include Common Areas,Security
Senior Community No Hopa
Restrictions Buyer Approval,Lease OK w/Restrict,Tenant Approval
Security Features Gate - Manned,Private Guard,Security Patrol,Security Sys-Owned
Acceptable Financing Cash
Horse Property No
Membership Fee Required Yes
Listing Terms Cash
Financing Cash
Read Less Info
Want to know what your home might be worth? Contact us for a FREE valuation!

Our team is ready to help you sell your home for the highest possible price ASAP
"My job is to find and attract mastery-based agents to the office, protect the culture, and make sure everyone is happy! "






