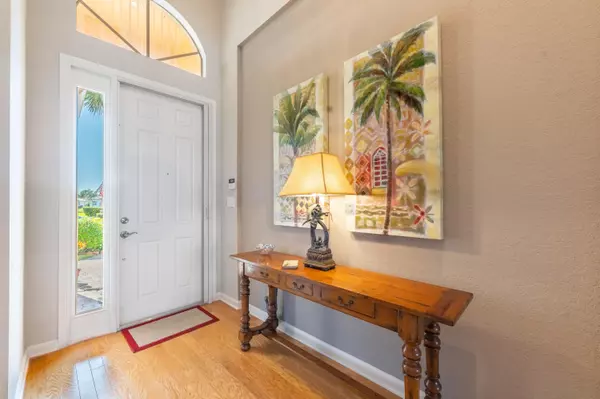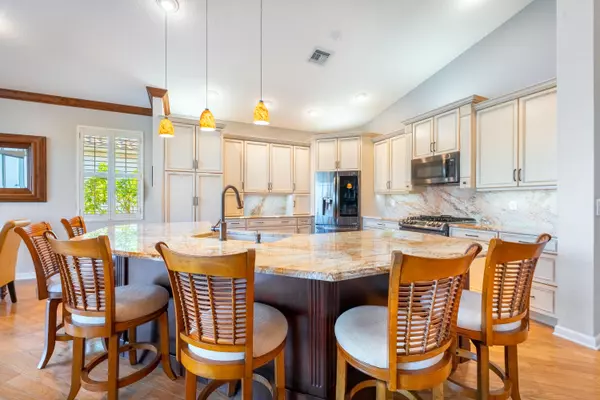Bought with Lamacchia Realty, Inc.
$455,000
$455,000
For more information regarding the value of a property, please contact us for a free consultation.
3 Beds
2 Baths
1,871 SqFt
SOLD DATE : 03/29/2023
Key Details
Sold Price $455,000
Property Type Single Family Home
Sub Type Single Family Detached
Listing Status Sold
Purchase Type For Sale
Square Footage 1,871 sqft
Price per Sqft $243
Subdivision Cascades At St Lucie West Phase 5
MLS Listing ID RX-10863534
Sold Date 03/29/23
Style Mediterranean
Bedrooms 3
Full Baths 2
Construction Status Resale
HOA Fees $366/mo
HOA Y/N Yes
Year Built 2004
Annual Tax Amount $3,992
Tax Year 2022
Lot Size 6,621 Sqft
Property Description
Located in the Cascades at St. Lucie West, a premier 55+ community. This exquisite Sapphire model has been customized with a 2' bedroom extension and bay window for enhanced lakeside sunset views, a full Open Living, Kitchen and Dining Area Concept. A few of the endless Updates & Upgrades include HVAC replacement, real wood floors, 6'' crown molding throughout, soft close kitchen cabinets, granite counter tops, bathrooms and vanities (counters and vanities at wheelchair height), Intercom, custom closet shelving and drawers, expanded laundry room, accordion shutters, remote controlled Lanie sunshade, there's even a custom Florida scape mural on the Lanie walls. This list just goes on, and no expense was spared with this home.
Location
State FL
County St. Lucie
Community Cascades
Area 7500
Zoning res
Rooms
Other Rooms Den/Office, Great, Laundry-Inside
Master Bath Mstr Bdrm - Ground, Separate Shower, Separate Tub
Interior
Interior Features Built-in Shelves, Ctdrl/Vault Ceilings, Laundry Tub, Pull Down Stairs, Split Bedroom, Walk-in Closet
Heating Central
Cooling Central
Flooring Ceramic Tile, Wood Floor
Furnishings Unfurnished
Exterior
Exterior Feature Auto Sprinkler, Screen Porch, Shutters
Parking Features Garage - Attached
Garage Spaces 2.0
Community Features Sold As-Is, Gated Community
Utilities Available Cable, Electric, Gas Natural, Public Sewer, Public Water
Amenities Available Billiards, Bocce Ball, Business Center, Clubhouse, Community Room, Fitness Center, Game Room, Golf Course, Library, Manager on Site, Pickleball, Pool, Shuffleboard, Sidewalks, Spa-Hot Tub, Street Lights, Tennis
Waterfront Description Lake
View Lake
Roof Type Barrel
Present Use Sold As-Is
Handicap Access Wheelchair Accessible
Exposure Southeast
Private Pool No
Building
Lot Description < 1/4 Acre
Story 1.00
Foundation CBS, Concrete
Construction Status Resale
Others
Pets Allowed Yes
HOA Fee Include Cable,Common Areas,Common R.E. Tax,Lawn Care,Manager,Recrtnal Facility,Security
Senior Community Verified
Restrictions Buyer Approval,Commercial Vehicles Prohibited,Lease OK,No Boat,No RV,Tenant Approval
Security Features Burglar Alarm,Gate - Manned,Security Patrol
Acceptable Financing Cash, Conventional
Horse Property No
Membership Fee Required No
Listing Terms Cash, Conventional
Financing Cash,Conventional
Pets Allowed Size Limit
Read Less Info
Want to know what your home might be worth? Contact us for a FREE valuation!

Our team is ready to help you sell your home for the highest possible price ASAP

"My job is to find and attract mastery-based agents to the office, protect the culture, and make sure everyone is happy! "






