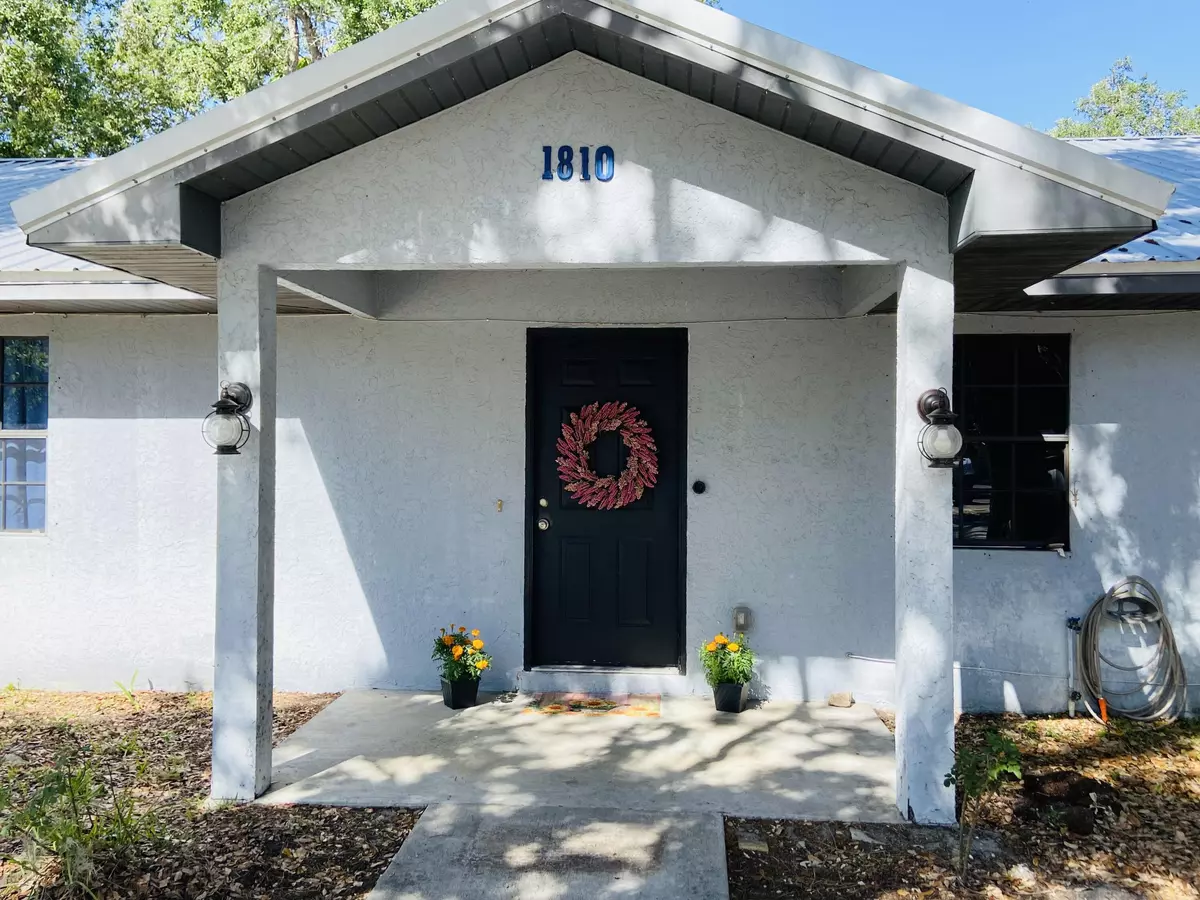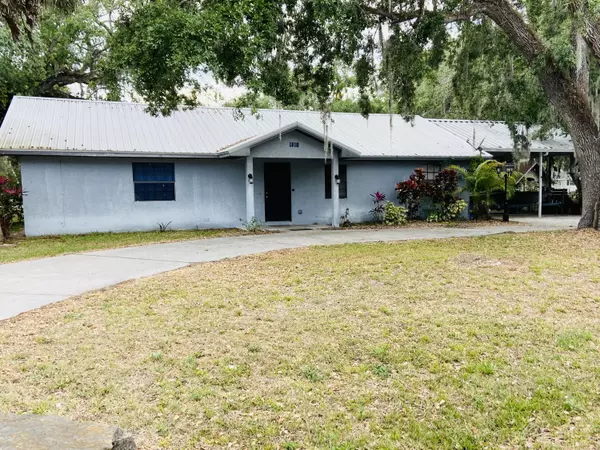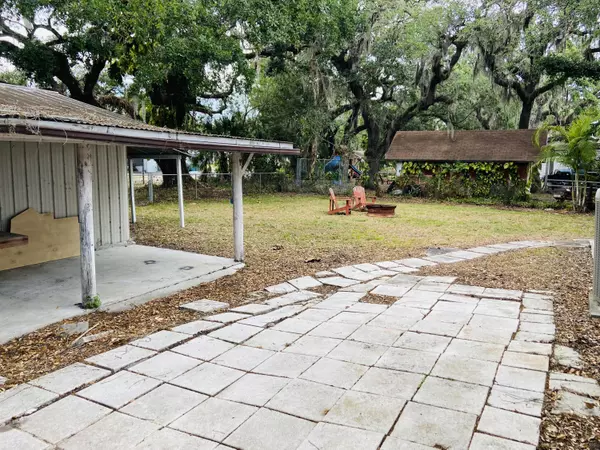Bought with Non-Member Selling Office
$300,000
$299,900
For more information regarding the value of a property, please contact us for a free consultation.
3 Beds
2 Baths
1,664 SqFt
SOLD DATE : 05/15/2023
Key Details
Sold Price $300,000
Property Type Single Family Home
Sub Type Single Family Detached
Listing Status Sold
Purchase Type For Sale
Square Footage 1,664 sqft
Price per Sqft $180
Subdivision First Addition
MLS Listing ID RX-10877532
Sold Date 05/15/23
Style Traditional
Bedrooms 3
Full Baths 2
Construction Status Resale
HOA Y/N No
Year Built 1991
Annual Tax Amount $2,923
Tax Year 2022
Lot Size 0.326 Acres
Property Description
Spacious 3/2 home in quiet neighborhood. Close to everything in city limits. Circular driveway with plenty of room and beautiful oak trees. Attached, oversized 2 car carport with extra room for boat, camper etc. HOT TUB on back patio! Close to schools and walking distance to library. Sidewalks for family walks. Open kitchen with LOTS of storage and counter space. Vaulted ceilings as you walk in front door into living room.Additional building in back measures in total 1,722 sq. ft. Including area to barbecue, clean fish, workshop and potential mancave/Rec room/office/gym. So many possibilities! Master bath is handicap friendly with safety rails and wheel in shower. Master bedroom has walk-in closet. Come see all this home has to offer. ALL ROOM SIZES ARE APPROX.
Location
State FL
County Okeechobee
Area 5940
Zoning residential
Rooms
Other Rooms Family, Workshop, Recreation, Laundry-Util/Closet, Laundry-Inside
Master Bath Separate Shower
Interior
Interior Features Ctdrl/Vault Ceilings, Walk-in Closet, Kitchen Island, French Door, Entry Lvl Lvng Area
Heating Central
Cooling Central
Flooring Laminate
Furnishings Partially Furnished
Exterior
Exterior Feature Extra Building, Open Porch, Open Patio
Parking Features 2+ Spaces, Drive - Circular
Pool Spa
Community Features Sold As-Is, Survey
Utilities Available Public Water, Septic
Amenities Available None
Waterfront Description None
View City
Roof Type Metal
Present Use Sold As-Is,Survey
Handicap Access Other Bath Modification, Roll-In Shower
Exposure East
Private Pool No
Building
Lot Description 1/4 to 1/2 Acre
Story 1.00
Foundation Frame
Construction Status Resale
Others
Pets Allowed Yes
Senior Community No Hopa
Restrictions None
Acceptable Financing Cash, VA, Conventional, FHA
Horse Property No
Membership Fee Required No
Listing Terms Cash, VA, Conventional, FHA
Financing Cash,VA,Conventional,FHA
Read Less Info
Want to know what your home might be worth? Contact us for a FREE valuation!

Our team is ready to help you sell your home for the highest possible price ASAP
"My job is to find and attract mastery-based agents to the office, protect the culture, and make sure everyone is happy! "






