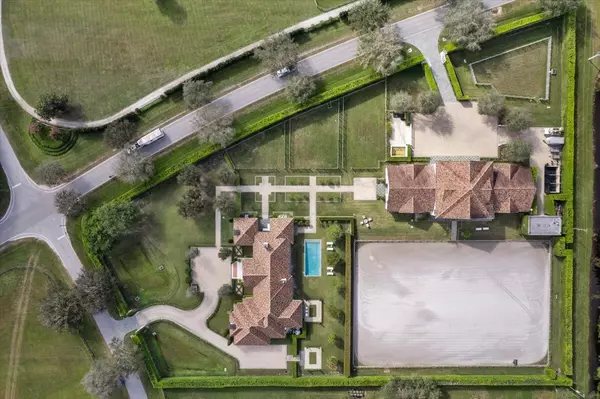Bought with Douglas Elliman (Palm Beach)
$10,600,000
$10,995,000
3.6%For more information regarding the value of a property, please contact us for a free consultation.
6 Beds
5.1 Baths
8,019 SqFt
SOLD DATE : 05/23/2023
Key Details
Sold Price $10,600,000
Property Type Single Family Home
Sub Type Single Family Detached
Listing Status Sold
Purchase Type For Sale
Square Footage 8,019 sqft
Price per Sqft $1,321
Subdivision Palm Beach Point
MLS Listing ID RX-10866268
Sold Date 05/23/23
Style European
Bedrooms 6
Full Baths 5
Half Baths 1
Construction Status Resale
HOA Fees $297/mo
HOA Y/N Yes
Year Built 2015
Annual Tax Amount $118,022
Tax Year 2022
Lot Size 5.509 Acres
Property Description
When entering 15495 Sunnyland Lane, one will find the owner's approach to balancing architecture, art and decor. Seldom does an offering with all these components come your way. The property takes its cues from old-world Europe with manicured plantings balanced in form and rooted in beauty with imported ''flamed'' bluestone through-out the property with pool and living areas that rival any public space. This 6 BR / 5 BA Equestrian Estate is comprised of proportioned rooms, the highest quality hardware, standing and running trim, backdropped with polished venetian plaster walls, Farrow & Ball color hues, reclaimed timbers, highest quality cast stone, custom case goods and cabinetry throughout, custom flooring, hand-made architectural tile, Ludowici thigh-tile roof, professional lighting
Location
State FL
County Palm Beach
Area 5520
Zoning EOZD(c
Rooms
Other Rooms Great
Master Bath Dual Sinks, Mstr Bdrm - Ground, Separate Shower, Separate Tub, Spa Tub & Shower
Interior
Interior Features Built-in Shelves, Ctdrl/Vault Ceilings, Fireplace(s), Foyer, French Door, Pantry, Walk-in Closet
Heating Central
Cooling Central
Flooring Carpet, Concrete, Slate, Wood Floor
Furnishings Furniture Negotiable
Exterior
Exterior Feature Auto Sprinkler, Covered Patio, Fence, Open Balcony, Shutters
Parking Features Drive - Circular, Garage - Attached
Garage Spaces 3.0
Pool Equipment Included, Heated, Inground, Spa
Community Features Gated Community
Utilities Available Septic, Well Water
Amenities Available Horse Trails, Horses Permitted
Waterfront Description Canal Width 1 - 80
View Canal, Garden
Roof Type Concrete Tile
Exposure North
Private Pool Yes
Building
Lot Description 5 to <10 Acres
Story 1.00
Foundation CBS
Construction Status Resale
Others
Pets Allowed Yes
HOA Fee Include Common Areas,Insurance-Other,Lawn Care,Pest Control,Security
Senior Community No Hopa
Restrictions None
Security Features Burglar Alarm,Gate - Manned,Security Light
Acceptable Financing Cash, Conventional
Horse Property Yes
Membership Fee Required No
Listing Terms Cash, Conventional
Financing Cash,Conventional
Pets Allowed No Restrictions
Read Less Info
Want to know what your home might be worth? Contact us for a FREE valuation!

Our team is ready to help you sell your home for the highest possible price ASAP
"My job is to find and attract mastery-based agents to the office, protect the culture, and make sure everyone is happy! "




