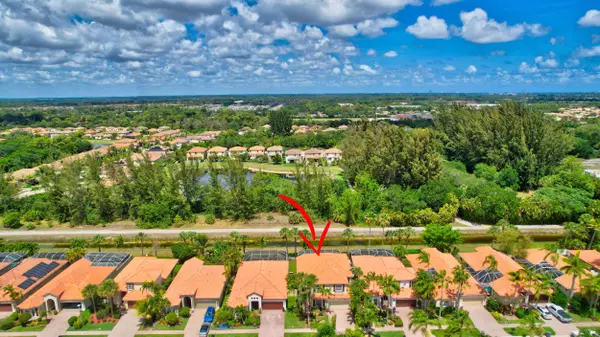Bought with REDFIN CORPORATION
$640,000
$659,900
3.0%For more information regarding the value of a property, please contact us for a free consultation.
4 Beds
3 Baths
2,471 SqFt
SOLD DATE : 06/02/2023
Key Details
Sold Price $640,000
Property Type Single Family Home
Sub Type Single Family Detached
Listing Status Sold
Purchase Type For Sale
Square Footage 2,471 sqft
Price per Sqft $259
Subdivision Gateway Gardens
MLS Listing ID RX-10880459
Sold Date 06/02/23
Bedrooms 4
Full Baths 3
Construction Status Resale
HOA Fees $212/mo
HOA Y/N Yes
Year Built 2000
Annual Tax Amount $5,969
Tax Year 2022
Lot Size 5,500 Sqft
Property Description
Unbelievable pool home opportunity in the highly desired community of Gateway Gardens! Admire the volume ceilings the minute you walk in this rare ''Phoenix'' model available with a total of 4 bedrooms and 3 full bathrooms plus a den, boasting nearly 3,400 total sqft. This fantastic open floor plan offers a formal dining area from the kitchen that also features exotic granite countertops with a matching slab backsplash that gives this kitchen an edge above the rest. No detail was overlooked with crown molding throughout and an accented tray ceiling in the master suite. The pool area is screened in with lots of privacy. The covered back patio is perfect for your morning sunrise coffees or evening sunset cocktails. AC unit was replaced in 2022. Call today before it's too late!
Location
State FL
County Palm Beach
Area 4590
Zoning PUD
Rooms
Other Rooms Den/Office, Family, Laundry-Inside
Master Bath Dual Sinks, Mstr Bdrm - Upstairs, Separate Shower, Separate Tub
Interior
Interior Features Foyer, Roman Tub, Volume Ceiling, Walk-in Closet
Heating Central, Electric
Cooling Central, Electric
Flooring Carpet, Ceramic Tile
Furnishings Furniture Negotiable
Exterior
Parking Features Garage - Attached
Garage Spaces 2.0
Pool Inground
Community Features Sold As-Is, Gated Community
Utilities Available Public Sewer, Public Water
Amenities Available Playground, Pool, Tennis
Waterfront Description None
View Canal
Roof Type Concrete Tile
Present Use Sold As-Is
Exposure South
Private Pool Yes
Building
Lot Description < 1/4 Acre
Story 2.00
Foundation CBS, Stucco
Construction Status Resale
Schools
Elementary Schools Hidden Oaks Elementary School
Middle Schools Christa Mcauliffe Middle School
High Schools Park Vista Community High School
Others
Pets Allowed Yes
HOA Fee Include Common Areas,Lawn Care
Senior Community No Hopa
Restrictions Buyer Approval,No Lease 1st Year,No RV,No Truck
Security Features Gate - Unmanned
Acceptable Financing Cash, Conventional, FHA, VA
Horse Property No
Membership Fee Required No
Listing Terms Cash, Conventional, FHA, VA
Financing Cash,Conventional,FHA,VA
Read Less Info
Want to know what your home might be worth? Contact us for a FREE valuation!

Our team is ready to help you sell your home for the highest possible price ASAP

"My job is to find and attract mastery-based agents to the office, protect the culture, and make sure everyone is happy! "






