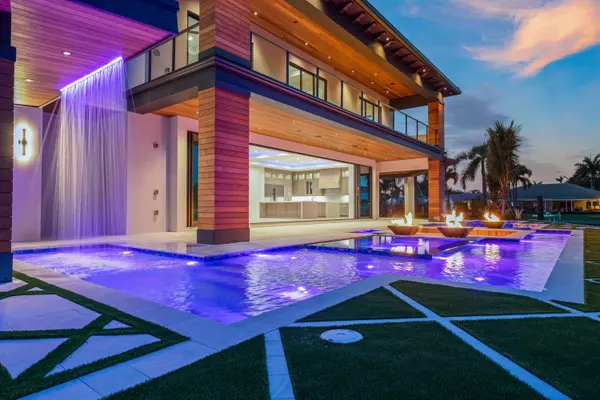Bought with Serhant
$9,949,999
$9,999,999
0.5%For more information regarding the value of a property, please contact us for a free consultation.
6 Beds
7 Baths
7,555 SqFt
SOLD DATE : 06/20/2023
Key Details
Sold Price $9,949,999
Property Type Single Family Home
Sub Type Single Family Detached
Listing Status Sold
Purchase Type For Sale
Square Footage 7,555 sqft
Price per Sqft $1,317
Subdivision Maheu Estates Add 2
MLS Listing ID RX-10889123
Sold Date 06/20/23
Style Contemporary
Bedrooms 6
Full Baths 7
Construction Status New Construction
HOA Y/N No
Year Built 2023
Annual Tax Amount $40,711
Tax Year 2022
Lot Size 0.356 Acres
Property Description
BRAND NEW custom waterfront residence on a deep water canal with turning basin, no fixed bridges and direct ocean access! Bring your large watercrafts and enjoy 188 feet of wide water frontage with new seawall bulkhead and 20 new batter piles, 32K lb lift and pristine dock! The epitome of South Florida luxury living with saltwater pool, sun deck, spa, sunken fire pit and poolside cabana with waterfall as well as an oversized covered summer kitchen. Impressive interior with versatile floor plan including 5 bedrooms with 3 primary suites, 7 full baths, 6th/club room and study. Dual garages with ample volume for lifts. Smart home features allow for easy automation of security, sound, pool and more! This cul-de-sac home is a true slice of paradise!
Location
State FL
County Palm Beach
Area 5230
Zoning RS
Rooms
Other Rooms Cabana Bath, Convertible Bedroom, Den/Office, Family, Great, Laundry-Inside, Media
Master Bath 2 Master Baths, 2 Master Suites, Dual Sinks, Mstr Bdrm - Ground, Mstr Bdrm - Upstairs, Separate Shower, Separate Tub
Interior
Interior Features Closet Cabinets, Elevator, Entry Lvl Lvng Area, Fireplace(s), Foyer, French Door, Kitchen Island, Pantry, Split Bedroom, Walk-in Closet
Heating Central
Cooling Air Purifier, Ceiling Fan, Central
Flooring Ceramic Tile, Wood Floor
Furnishings Unfurnished
Exterior
Exterior Feature Auto Sprinkler, Cabana, Covered Balcony, Covered Patio, Fence, Fruit Tree(s), Open Patio, Outdoor Shower, Summer Kitchen, Zoned Sprinkler
Parking Features Driveway, Garage - Attached
Garage Spaces 4.0
Pool Gunite, Heated, Inground, Salt Chlorination, Spa
Community Features Survey
Utilities Available Cable, Electric, Gas Bottle, Public Water, Septic, Underground
Amenities Available Bike - Jog, Sidewalks
Waterfront Description Interior Canal,Navigable,No Fixed Bridges,Ocean Access,Seawall
Water Access Desc Electric Available,Lift,No Wake Zone,Private Dock,Water Available
View Canal, Pool
Roof Type Metal
Present Use Survey
Exposure Southwest
Private Pool Yes
Building
Lot Description 1/4 to 1/2 Acre, Cul-De-Sac, Paved Road, Sidewalks
Story 2.00
Foundation CBS
Construction Status New Construction
Schools
Elementary Schools Dwight D. Eisenhower Elementary School
Middle Schools Howell L. Watkins Middle School
High Schools William T. Dwyer High School
Others
Pets Allowed Yes
Senior Community No Hopa
Restrictions None
Security Features Security Sys-Owned
Acceptable Financing Cash, Conventional
Horse Property No
Membership Fee Required No
Listing Terms Cash, Conventional
Financing Cash,Conventional
Read Less Info
Want to know what your home might be worth? Contact us for a FREE valuation!

Our team is ready to help you sell your home for the highest possible price ASAP

"My job is to find and attract mastery-based agents to the office, protect the culture, and make sure everyone is happy! "






