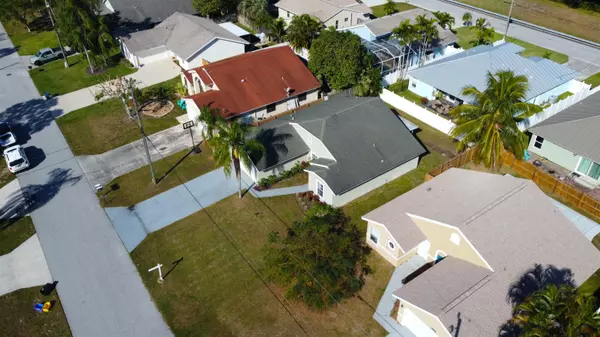Bought with Florida Living Realty
$522,500
$530,000
1.4%For more information regarding the value of a property, please contact us for a free consultation.
3 Beds
2 Baths
1,416 SqFt
SOLD DATE : 06/21/2023
Key Details
Sold Price $522,500
Property Type Single Family Home
Sub Type Single Family Detached
Listing Status Sold
Purchase Type For Sale
Square Footage 1,416 sqft
Price per Sqft $368
Subdivision North Palm Beach Heights
MLS Listing ID RX-10859174
Sold Date 06/21/23
Style Traditional
Bedrooms 3
Full Baths 2
Construction Status Resale
HOA Y/N No
Year Built 1992
Annual Tax Amount $7,414
Tax Year 2022
Lot Size 6,002 Sqft
Property Description
**$5,000 CREDIT FOR ANY OFFER ACCEPTED BEFORE MAY 25th** BRAND NEW CARRIER AC SYSTEM W/ 10 YEAR WARRANTY.Welcome to North Palm Beach Heights! This 3 bedroom 2 bathroom home is perfectly nestled in this sought-after, family-friendly community. As you enter the home you will be greeted with vaulted ceilings, lots of natural light, and beautiful decor. The split floor plan separates the master bedroom from the 2 additional bedrooms with the kitchen, living room, and dining room centered. The kitchen is complete with stainless steel appliances, granite counter-tops (with eat-in seating), solid wood cabinets, and tile backsplash. The master offers dual-vanity sinks, stylish tile shower, and a walk-in closet with custom shelving. The property is fully irrigated and nearly fully fenced.
Location
State FL
County Palm Beach
Community North Palm Beach Heights
Area 5330
Zoning R1
Rooms
Other Rooms Attic, Family, Laundry-Garage
Master Bath Dual Sinks, Mstr Bdrm - Ground
Interior
Interior Features Entry Lvl Lvng Area, Foyer, Pull Down Stairs, Split Bedroom, Volume Ceiling, Walk-in Closet
Heating Central Individual
Cooling Central Individual
Flooring Carpet, Ceramic Tile
Furnishings Unfurnished
Exterior
Exterior Feature Auto Sprinkler, Fence, Screened Patio
Parking Features 2+ Spaces, Driveway, Garage - Attached
Garage Spaces 2.0
Community Features Sold As-Is
Utilities Available Cable, Electric, Public Sewer, Public Water
Amenities Available Ball Field, Basketball, Park, Picnic Area, Playground, Sidewalks
Waterfront Description None
Roof Type Comp Shingle,Wood Truss/Raft
Present Use Sold As-Is
Exposure South
Private Pool No
Building
Lot Description < 1/4 Acre, Public Road
Story 1.00
Foundation Frame, Stucco
Construction Status Resale
Schools
Elementary Schools Lighthouse Elementary School
Middle Schools Independence Middle School
High Schools William T. Dwyer High School
Others
Pets Allowed Yes
Senior Community No Hopa
Restrictions None
Acceptable Financing Cash, Conventional, FHA, VA
Horse Property No
Membership Fee Required No
Listing Terms Cash, Conventional, FHA, VA
Financing Cash,Conventional,FHA,VA
Pets Allowed No Restrictions
Read Less Info
Want to know what your home might be worth? Contact us for a FREE valuation!

Our team is ready to help you sell your home for the highest possible price ASAP
"My job is to find and attract mastery-based agents to the office, protect the culture, and make sure everyone is happy! "






