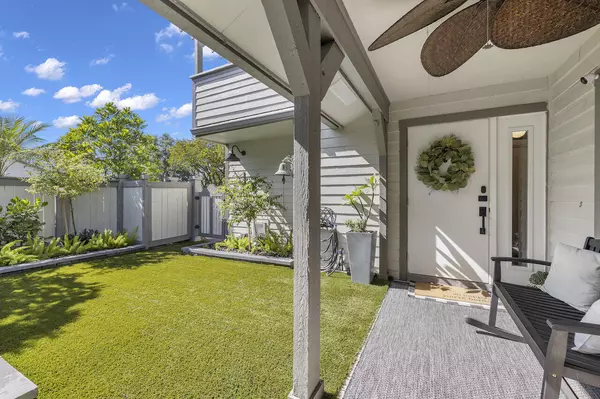Bought with United Realty Consultants
$695,000
$725,000
4.1%For more information regarding the value of a property, please contact us for a free consultation.
3 Beds
3 Baths
2,495 SqFt
SOLD DATE : 06/30/2023
Key Details
Sold Price $695,000
Property Type Townhouse
Sub Type Townhouse
Listing Status Sold
Purchase Type For Sale
Square Footage 2,495 sqft
Price per Sqft $278
Subdivision Bedford Mews At Wellington
MLS Listing ID RX-10882819
Sold Date 06/30/23
Bedrooms 3
Full Baths 3
Construction Status Resale
HOA Fees $393/mo
HOA Y/N Yes
Min Days of Lease 90
Leases Per Year 2
Year Built 1982
Annual Tax Amount $6,105
Tax Year 2022
Lot Size 4,133 Sqft
Property Description
From the moment you step inside, you will fall in love! Spectacular townhome completely renovated with no expense spared. Includes private pool, impact window, doors, & skylight (2019), custom cabinetry (kitchen, bath & bar)solid wood by J&K cabinets, quartz counters, custom butlers pantry & fully renovated bathrooms. 1st floor - NuCore luxury plank waterproof vinyl w/cork underlay(2021) & 2nd floor NuCore vinyl floors (2019). All new ceiling fans and lighting 2021, new custom closets and bonus room upstairs that is perfect for home office or 4th bedroom. The patio/pool deck area turfed and refinished pavers 2021. Expansive family room with modern wet bar, decorative tile, floating shelves, & wine fridge. Gorgeous courtyard entrance w/lush landscaping, covered patio and AstroTurf.
Location
State FL
County Palm Beach
Area 5520
Zoning WELL_P
Rooms
Other Rooms Den/Office, Laundry-Inside
Master Bath Dual Sinks, Separate Shower
Interior
Interior Features Bar, Walk-in Closet, Pantry, Kitchen Island, Built-in Shelves
Heating Central
Cooling Ceiling Fan, Central
Flooring Vinyl Floor
Furnishings Furniture Negotiable
Exterior
Exterior Feature Covered Balcony, Screened Patio, Fence, Custom Lighting, Covered Patio
Parking Features Driveway, Garage - Attached
Garage Spaces 2.0
Pool Inground
Utilities Available Cable, Public Sewer, Public Water, Electric
Amenities Available Pool
Waterfront Description None
View Garden
Roof Type Comp Shingle
Exposure Southwest
Private Pool Yes
Building
Lot Description < 1/4 Acre
Story 2.00
Foundation Frame
Construction Status Resale
Schools
Middle Schools Polo Park Middle School
High Schools Wellington High School
Others
Pets Allowed Yes
HOA Fee Include Cable,Management Fees,Maintenance-Exterior,Insurance-Bldg,Common Areas
Senior Community No Hopa
Restrictions Buyer Approval,Lease OK,No RV,Commercial Vehicles Prohibited
Acceptable Financing Cash, Conventional
Horse Property No
Membership Fee Required No
Listing Terms Cash, Conventional
Financing Cash,Conventional
Pets Allowed No Aggressive Breeds
Read Less Info
Want to know what your home might be worth? Contact us for a FREE valuation!

Our team is ready to help you sell your home for the highest possible price ASAP
"My job is to find and attract mastery-based agents to the office, protect the culture, and make sure everyone is happy! "






