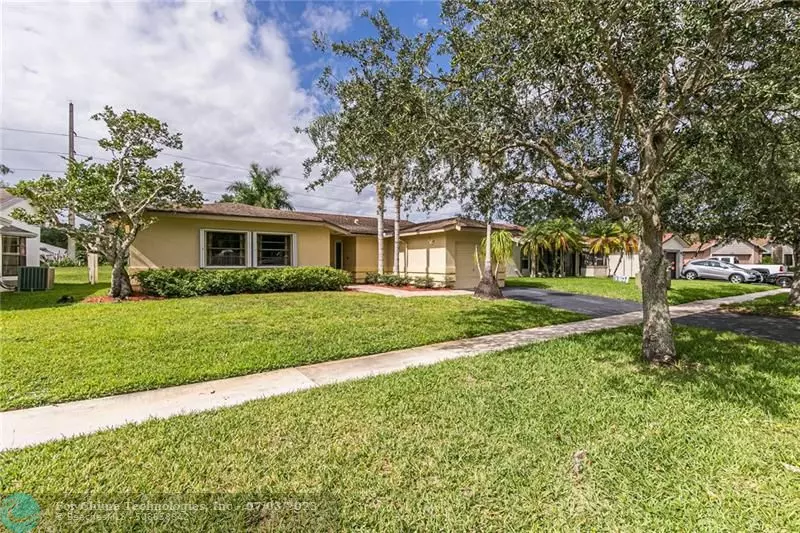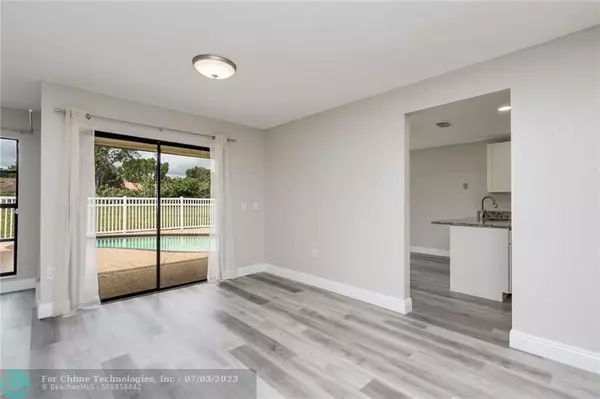$610,000
$599,000
1.8%For more information regarding the value of a property, please contact us for a free consultation.
4 Beds
2 Baths
1,640 SqFt
SOLD DATE : 07/05/2023
Key Details
Sold Price $610,000
Property Type Single Family Home
Sub Type Single
Listing Status Sold
Purchase Type For Sale
Square Footage 1,640 sqft
Price per Sqft $371
Subdivision Bonaventure Lakes Add 2 9
MLS Listing ID F10383722
Sold Date 07/05/23
Style WF/Pool/No Ocean Access
Bedrooms 4
Full Baths 2
Construction Status Resale
Membership Fee $315
HOA Fees $20/ann
HOA Y/N Yes
Year Built 1985
Annual Tax Amount $3,651
Tax Year 2022
Lot Size 6,930 Sqft
Property Description
This is by far the BEST priced home for sale in Weston! 4-bedrooms (one currently set up as an office), 2-bathrooms. Pool. 1-car garage. In a fantastic neighborhood! Brand new updated kitchen, freshly painted inside, new laminate flooring throughout, accordion hurricane shutters, updated plumbing, new AC, great schools, and the best clubhouse around! Amazing neighborhood with tennis courts, basketball courts, and children's playground. Mandatory membership (only $315/yr) to the Bonaventure Town Center Club offers tons of extra amenities and activities - 2 pools, incredible gym, fitness classes, lifestyle classes, tennis & pickleball, indoor bowling, indoor basketball/skating rink, billiard room, business center, summer/holiday programs for kids and adults AND so much more!
Location
State FL
County Broward County
Area Weston (3890)
Zoning R-4
Rooms
Bedroom Description Entry Level
Other Rooms No Additional Rooms
Dining Room Breakfast Area, Dining/Living Room
Interior
Interior Features First Floor Entry, Walk-In Closets
Heating Central Heat, Electric Heat
Cooling Ceiling Fans, Central Cooling, Electric Cooling
Flooring Laminate, Tile Floors
Equipment Dishwasher, Disposal, Dryer, Electric Range, Electric Water Heater, Icemaker, Microwave, Refrigerator, Self Cleaning Oven, Smoke Detector, Washer
Furnishings Unfurnished
Exterior
Exterior Feature Storm/Security Shutters, Tennis Court
Garage Attached
Garage Spaces 1.0
Pool Private Pool
Waterfront Yes
Waterfront Description Canal Front,Canal Width 1-80 Feet
Water Access Y
Water Access Desc None
View Water View
Roof Type Comp Shingle Roof
Private Pool Yes
Building
Lot Description Less Than 1/4 Acre Lot
Foundation Concrete Block Construction, Stucco Exterior Construction
Sewer Municipal Sewer
Water Municipal Water
Construction Status Resale
Schools
Elementary Schools Indian Trace
Middle Schools Tequesta Trace
High Schools Western
Others
Pets Allowed Yes
HOA Fee Include 250
Senior Community No HOPA
Restrictions Other Restrictions
Acceptable Financing Cash, Conventional
Membership Fee Required Yes
Listing Terms Cash, Conventional
Special Listing Condition As Is
Pets Description No Restrictions
Read Less Info
Want to know what your home might be worth? Contact us for a FREE valuation!

Our team is ready to help you sell your home for the highest possible price ASAP

Bought with RE/MAX Select Group

"My job is to find and attract mastery-based agents to the office, protect the culture, and make sure everyone is happy! "






