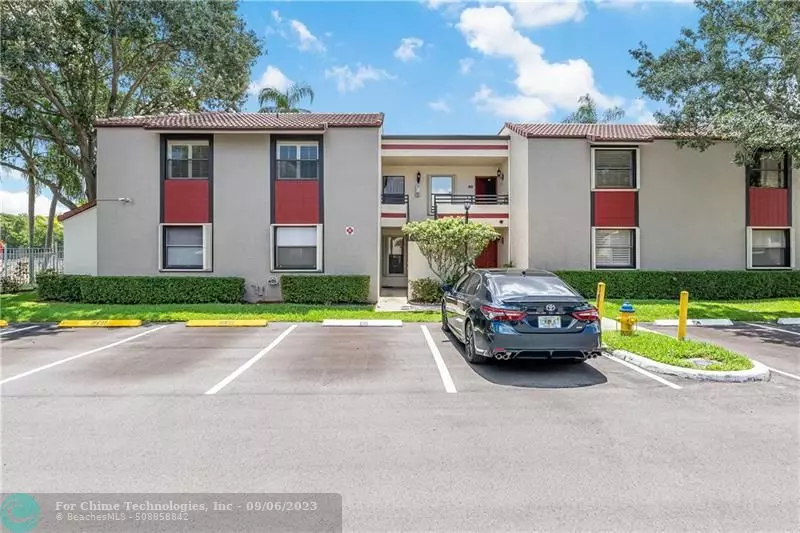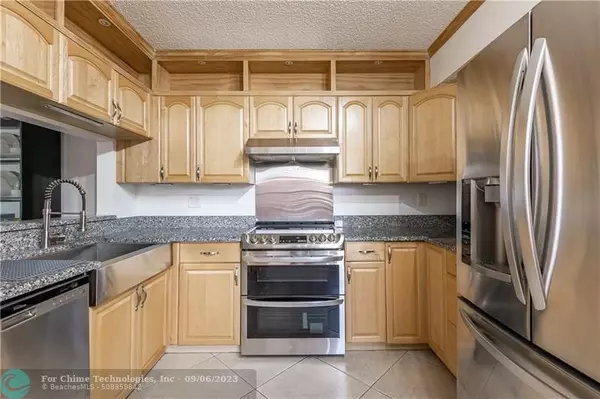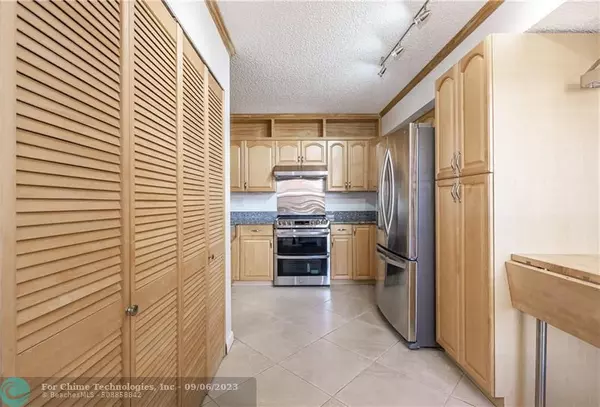$381,200
$379,000
0.6%For more information regarding the value of a property, please contact us for a free consultation.
3 Beds
2 Baths
1,100 SqFt
SOLD DATE : 09/01/2023
Key Details
Sold Price $381,200
Property Type Condo
Sub Type Condo
Listing Status Sold
Purchase Type For Sale
Square Footage 1,100 sqft
Price per Sqft $346
Subdivision Pierpointe
MLS Listing ID F10385812
Sold Date 09/01/23
Style Condo 1-4 Stories
Bedrooms 3
Full Baths 2
Construction Status Resale
HOA Fees $443/mo
HOA Y/N Yes
Year Built 1985
Annual Tax Amount $4,548
Tax Year 2022
Property Description
Welcome home to this spacious 3 bedroom 2 bath condo situated in the heart of Pembroke Pines. Located in one of the most sought after communities of Pierpointe, this condo boasts expansive lake views from this corner unit with combined pool view. Totally updated kitchen with stainless steel appliances, granite counters, and maple cabinetry. Crown molding, custom light fixtures, upgraded ceiling fans, and built in closet cabinetry are just some of the many upgrades this unit features. The split bedroom floor plan gives this condo an open and airy feel. One of the largest units in the community, this condo will not be on the market long!
Location
State FL
County Broward County
Area Hollywood Central West (3980;3180)
Building/Complex Name PIERPOINTE
Rooms
Bedroom Description Master Bedroom Ground Level
Interior
Interior Features Closet Cabinetry, Split Bedroom
Heating Central Heat, Electric Heat
Cooling Central Cooling, Electric Cooling
Flooring Tile Floors
Equipment Dishwasher, Dryer, Electric Range, Electric Water Heater, Refrigerator, Washer
Furnishings Unfurnished
Exterior
Exterior Feature Screened Balcony
Community Features Gated Community
Amenities Available Pool
Waterfront Yes
Waterfront Description Lake Front
Water Access Y
Water Access Desc Other
Private Pool No
Building
Unit Features Lake,Pool Area View,Water View
Foundation Concrete Block Construction
Unit Floor 2
Construction Status Resale
Others
Pets Allowed Yes
HOA Fee Include 443
Senior Community No HOPA
Restrictions Other Restrictions
Security Features Complex Fenced,Guard At Site
Acceptable Financing Cash, Conventional
Membership Fee Required No
Listing Terms Cash, Conventional
Num of Pet 2
Pets Description Number Limit
Read Less Info
Want to know what your home might be worth? Contact us for a FREE valuation!

Our team is ready to help you sell your home for the highest possible price ASAP

Bought with Keller Williams Legacy

"My job is to find and attract mastery-based agents to the office, protect the culture, and make sure everyone is happy! "






