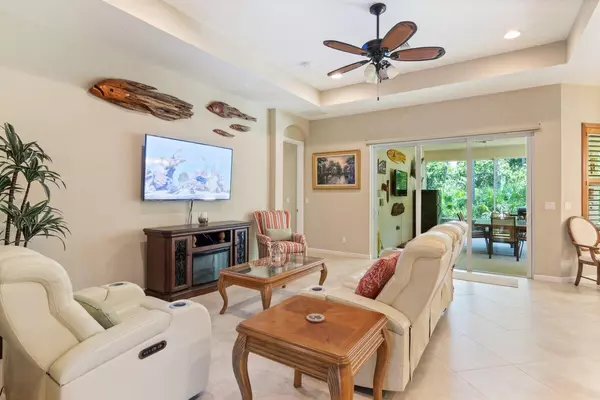Bought with Illustrated Properties/Hobe So
$637,000
$649,700
2.0%For more information regarding the value of a property, please contact us for a free consultation.
3 Beds
2.1 Baths
2,039 SqFt
SOLD DATE : 09/13/2023
Key Details
Sold Price $637,000
Property Type Single Family Home
Sub Type Single Family Detached
Listing Status Sold
Purchase Type For Sale
Square Footage 2,039 sqft
Price per Sqft $312
Subdivision Savannah Estates
MLS Listing ID RX-10886661
Sold Date 09/13/23
Style Ranch
Bedrooms 3
Full Baths 2
Half Baths 1
Construction Status Resale
HOA Fees $103/mo
HOA Y/N Yes
Year Built 2013
Annual Tax Amount $4,897
Tax Year 2022
Lot Size 0.395 Acres
Property Description
Priced to sell! Full impact windows with plantation shutters, newer concrete construction with barrel tile roof providing protection and savings on insurance and electricity so you can do more boating, fishing, golfing and enjoying the South Florida life! This is one of the most private yards in beautiful gated Savannah Estates with room for a pool! Add simple landscaping to create your own private pool tropical oasis! Ranch style living is great for any stage of life with no need to run up and down the stairs! Open entertaining from your granite kitchen with island lets your guests flow right out onto your screened in, extended covered porch area that is plumbed for an outdoor kitchen! With a 3 car garage you have room to tuck a small boat away and there are boat ramps
Location
State FL
County Martin
Community Savannah Estates
Area 12 - Stuart - Southwest
Zoning Residential
Rooms
Other Rooms Convertible Bedroom, Den/Office, Family, Great, Laundry-Util/Closet
Master Bath 2 Master Suites, Dual Sinks, Mstr Bdrm - Ground, Separate Shower, Separate Tub
Interior
Interior Features Entry Lvl Lvng Area, Kitchen Island, Split Bedroom, Volume Ceiling, Walk-in Closet
Heating Central
Cooling Ceiling Fan, Central
Flooring Carpet, Ceramic Tile
Furnishings Furniture Negotiable,Unfurnished
Exterior
Exterior Feature Covered Patio, Open Patio, Screened Patio
Parking Features Garage - Attached, Golf Cart
Garage Spaces 3.0
Community Features Gated Community
Utilities Available Cable, Electric, Public Sewer, Public Water, Underground
Amenities Available None
Waterfront Description None
View Preserve
Roof Type S-Tile
Exposure West
Private Pool No
Building
Lot Description 1/4 to 1/2 Acre, Cul-De-Sac, Paved Road, West of US-1
Story 1.00
Foundation Block, CBS, Concrete
Construction Status Resale
Others
Pets Allowed Restricted
HOA Fee Include Common Areas,Security
Senior Community No Hopa
Restrictions Buyer Approval
Security Features Gate - Unmanned
Acceptable Financing Cash, Conventional
Horse Property No
Membership Fee Required No
Listing Terms Cash, Conventional
Financing Cash,Conventional
Read Less Info
Want to know what your home might be worth? Contact us for a FREE valuation!

Our team is ready to help you sell your home for the highest possible price ASAP
"My job is to find and attract mastery-based agents to the office, protect the culture, and make sure everyone is happy! "






