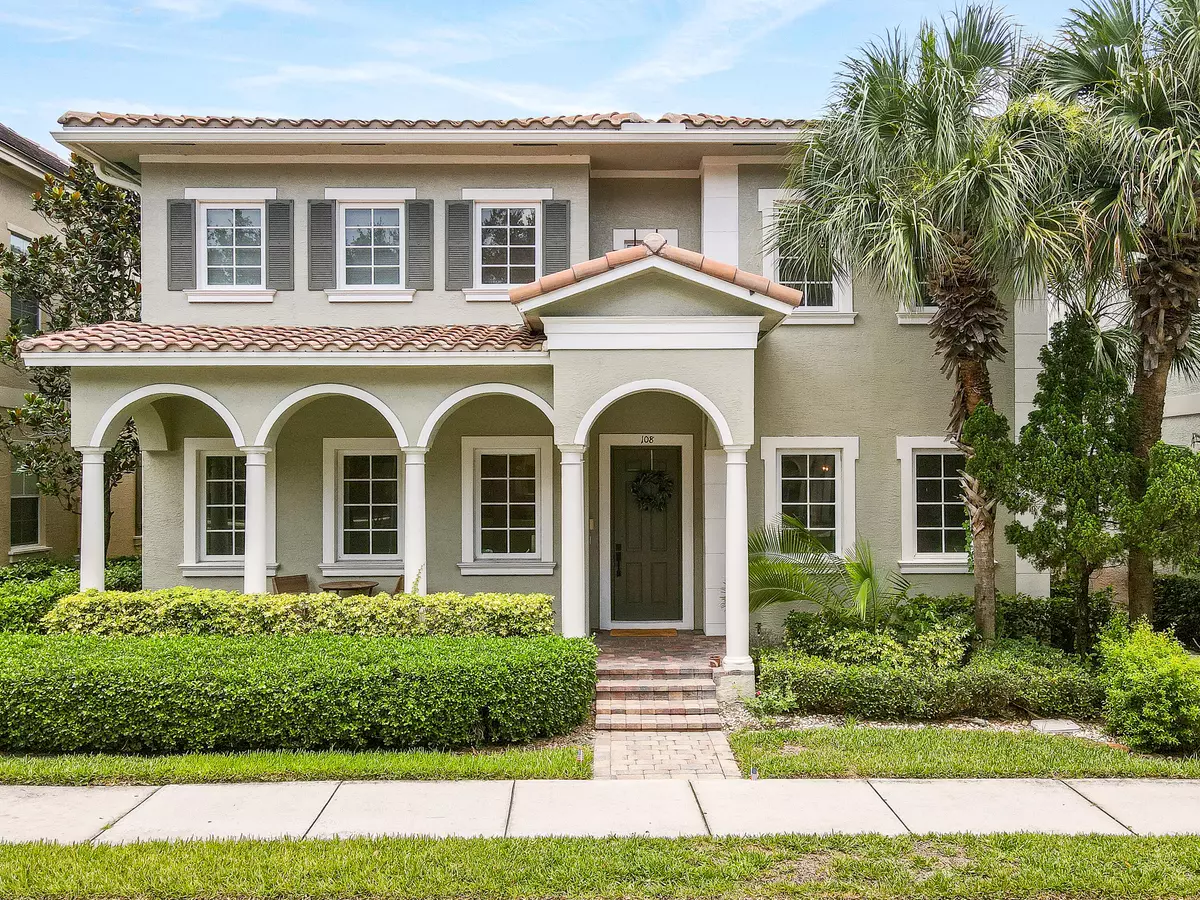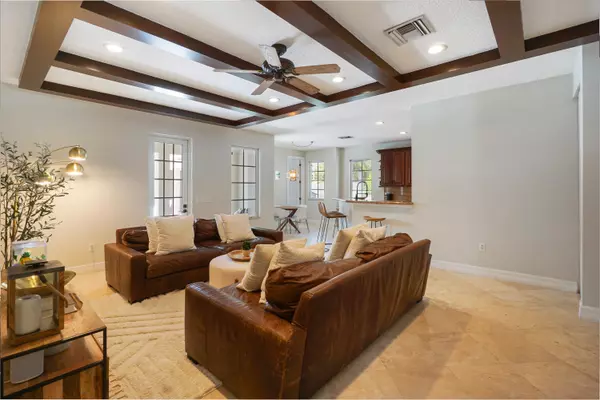Bought with Keller Williams Realty Jupiter
$1,305,000
$1,350,000
3.3%For more information regarding the value of a property, please contact us for a free consultation.
4 Beds
3 Baths
2,928 SqFt
SOLD DATE : 09/08/2023
Key Details
Sold Price $1,305,000
Property Type Single Family Home
Sub Type Single Family Detached
Listing Status Sold
Purchase Type For Sale
Square Footage 2,928 sqft
Price per Sqft $445
Subdivision Canterbury Place
MLS Listing ID RX-10905073
Sold Date 09/08/23
Style French
Bedrooms 4
Full Baths 3
Construction Status Resale
HOA Fees $389/mo
HOA Y/N Yes
Year Built 2006
Annual Tax Amount $9,060
Tax Year 2022
Lot Size 6,247 Sqft
Property Description
Discover your dream home in the heart of Jupiter! This elegant single-family home showcases the perfect blend of Tuscan and French country architecture, offering timeless charm. Boasting 4 bedrooms and 3 bathrooms, this spacious 2,928 square foot residence provides ample room for your family's comfort. Step inside to discover beautiful wood beam ceilings and Saturnia travertine floors, creating a warm and inviting atmosphere. The abundance of natural light flows throughout the generously sized rooms, making every corner of this home feel bright and airy. Step outside, experience an elegant family paradise with a swimming pool, perfect for creating lasting memories and enjoying sunny Florida days.
Location
State FL
County Palm Beach
Community Canterbury Place
Area 5100
Zoning MXD(ci
Rooms
Other Rooms Den/Office, Family, Great, Laundry-Inside, Recreation
Master Bath Dual Sinks, Mstr Bdrm - Upstairs, Separate Shower, Separate Tub, Whirlpool Spa
Interior
Interior Features Foyer, Volume Ceiling, Walk-in Closet
Heating Central, Electric
Cooling Central, Electric
Flooring Tile, Wood Floor
Furnishings Unfurnished
Exterior
Exterior Feature Auto Sprinkler, Custom Lighting, Fence, Open Patio, Open Porch
Parking Features Garage - Detached
Garage Spaces 2.0
Pool Gunite, Heated, Salt Chlorination, Spa
Community Features Sold As-Is
Utilities Available Cable, Electric, Public Sewer, Public Water
Amenities Available Community Room, Fitness Center, Playground, Pool
Waterfront Description None
Roof Type Barrel
Present Use Sold As-Is
Exposure East
Private Pool Yes
Building
Lot Description < 1/4 Acre, Public Road, Sidewalks, West of US-1
Story 2.00
Unit Features Multi-Level
Foundation CBS
Construction Status Resale
Schools
Elementary Schools Lighthouse Elementary School
Middle Schools Beacon Cove Intermediate School
High Schools Jupiter High School
Others
Pets Allowed Yes
HOA Fee Include Cable,Lawn Care,Management Fees,Recrtnal Facility,Reserve Funds
Senior Community No Hopa
Restrictions None
Acceptable Financing Cash, Conventional
Horse Property No
Membership Fee Required No
Listing Terms Cash, Conventional
Financing Cash,Conventional
Read Less Info
Want to know what your home might be worth? Contact us for a FREE valuation!

Our team is ready to help you sell your home for the highest possible price ASAP
"My job is to find and attract mastery-based agents to the office, protect the culture, and make sure everyone is happy! "






