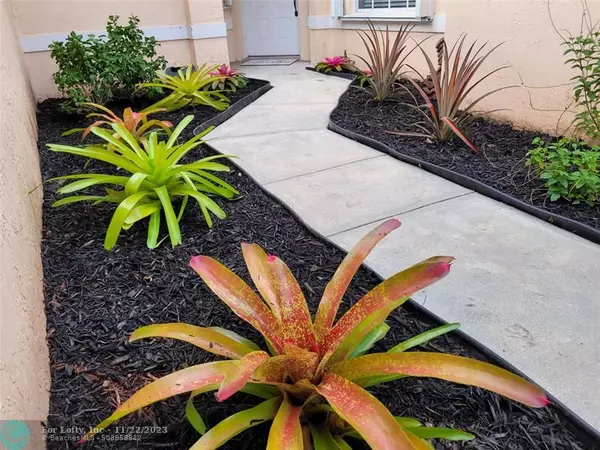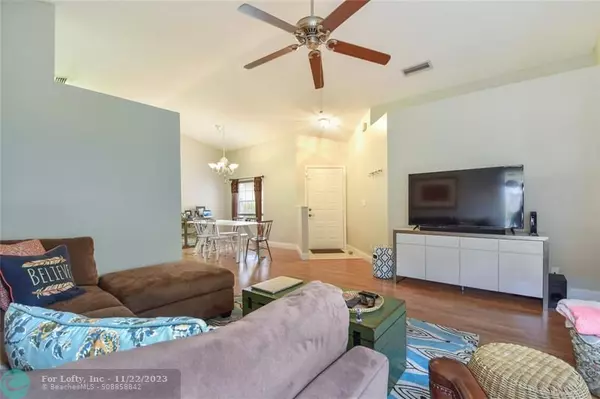$515,000
$515,000
For more information regarding the value of a property, please contact us for a free consultation.
3 Beds
2 Baths
1,356 SqFt
SOLD DATE : 11/22/2023
Key Details
Sold Price $515,000
Property Type Townhouse
Sub Type Villa
Listing Status Sold
Purchase Type For Sale
Square Footage 1,356 sqft
Price per Sqft $379
Subdivision Misty Harbor
MLS Listing ID F10401048
Sold Date 11/22/23
Style Villa Fee Simple
Bedrooms 3
Full Baths 2
Construction Status Resale
HOA Fees $282/mo
HOA Y/N Yes
Year Built 1995
Annual Tax Amount $6,542
Tax Year 2022
Property Description
Beautifully well kept villa in Silver Lakes community of Pembroke Pines. You're in for a treat with this one – it's been completely renovated and features spacious living areas with high ceilings... Plenty of natural light floods every corner. Let’s talk about the kitchen… you'll find loads of cabinets, stainless steel appliances, beautiful granite counters, and a pantry. Convenient split bedroom arrangement with a generously sized master bedroom offering two separate closets for added storage. Private fenced backyard with paved patio, perfect for grilling with friends and family. Additional features include... 1-car garage with driveway parking and Accordion Hurricane Shutters so you can rest easy come hurricane season. New Roof, A rated schools come see it before its gone.
Location
State FL
County Broward County
Community Silver Lakes
Area Hollywood Central West (3980;3180)
Building/Complex Name Misty Harbor
Rooms
Bedroom Description Master Bedroom Ground Level
Dining Room Formal Dining
Interior
Interior Features First Floor Entry, Pantry, Split Bedroom, Vaulted Ceilings
Heating Electric Heat
Cooling Central Cooling, Electric Cooling
Flooring Laminate, Tile Floors
Equipment Dishwasher, Electric Range, Microwave, Refrigerator
Exterior
Exterior Feature Fence, Patio
Garage Spaces 1.0
Amenities Available Basketball Courts, Bbq/Picnic Area, Bike/Jog Path, Child Play Area, Clubhouse-Clubroom, Exterior Lighting, Pool
Waterfront No
Water Access N
Private Pool No
Building
Unit Features Garden View
Foundation Concrete Block Construction, Cbs Construction
Unit Floor 1
Construction Status Resale
Others
Pets Allowed Yes
HOA Fee Include 282
Senior Community No HOPA
Restrictions Ok To Lease
Security Features Security Patrol
Acceptable Financing Cash, Conventional, FHA, VA
Membership Fee Required No
Listing Terms Cash, Conventional, FHA, VA
Special Listing Condition As Is
Pets Description No Restrictions
Read Less Info
Want to know what your home might be worth? Contact us for a FREE valuation!

Our team is ready to help you sell your home for the highest possible price ASAP

Bought with United Real Estate Advisors

"My job is to find and attract mastery-based agents to the office, protect the culture, and make sure everyone is happy! "






