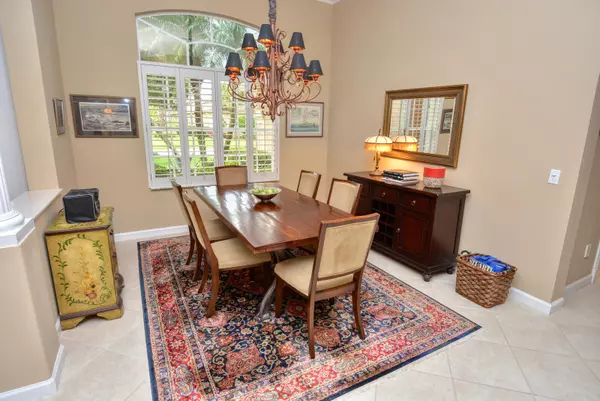Bought with Coldwell Banker Realty
$699,995
$699,995
For more information regarding the value of a property, please contact us for a free consultation.
4 Beds
3 Baths
2,298 SqFt
SOLD DATE : 11/22/2023
Key Details
Sold Price $699,995
Property Type Single Family Home
Sub Type Single Family Detached
Listing Status Sold
Purchase Type For Sale
Square Footage 2,298 sqft
Price per Sqft $304
Subdivision Florida Club Pud Phase Iii
MLS Listing ID RX-10902339
Sold Date 11/22/23
Style Ranch
Bedrooms 4
Full Baths 3
Construction Status Resale
HOA Fees $336/mo
HOA Y/N Yes
Year Built 2003
Annual Tax Amount $5,306
Tax Year 2022
Lot Size 0.314 Acres
Property Description
OPEN HOUSE ON OCT 1st CANCELED. Outstanding opportunity to purchase under market value in The Estates of The Florida Club. The inviting French door entry of this wonderful home welcomes you into the open dining and den areas. Custom kitchen with large island opens to another dining area, the great room and covered, screened lanai with semi-private back yard bordering the golf course. 4 bedrooms, 3 updated baths and the den give spaces for everyone whether gathering or needing private time. Stress-free buying. Original roof is in very good condition and recently cleaned. Seller is offering $20,000 credit to Buyers along with a 1year home warranty at closing for full price offer.This home boasts of high ceilings, custom lighting, tile floors, crown moldings
Location
State FL
County Martin
Community The Florida Club
Area 12 - Stuart - Southwest
Zoning R
Rooms
Other Rooms Cabana Bath, Den/Office, Great, Laundry-Inside
Master Bath Dual Sinks, Mstr Bdrm - Ground, Separate Shower, Separate Tub
Interior
Interior Features Entry Lvl Lvng Area, Foyer, French Door, Kitchen Island, Pantry, Pull Down Stairs, Split Bedroom, Walk-in Closet
Heating Central, Electric
Cooling Central, Electric
Flooring Tile
Furnishings Unfurnished
Exterior
Exterior Feature Auto Sprinkler, Covered Patio, Room for Pool, Screened Patio, Shutters, Zoned Sprinkler
Parking Features Garage - Attached, Vehicle Restrictions
Garage Spaces 2.0
Community Features Disclosure, Sold As-Is, Gated Community
Utilities Available Cable, Electric, Public Sewer, Public Water
Amenities Available Community Room, Golf Course, Internet Included, Manager on Site, Pickleball, Pool, Sidewalks
Waterfront Description None
View Golf, Preserve
Roof Type Barrel
Present Use Disclosure,Sold As-Is
Exposure South
Private Pool No
Building
Lot Description 1/4 to 1/2 Acre
Story 1.00
Foundation CBS
Construction Status Resale
Others
Pets Allowed Yes
HOA Fee Include Cable,Common Areas,Common R.E. Tax,Lawn Care,Management Fees,Manager,Pool Service,Reserve Funds
Senior Community No Hopa
Restrictions Buyer Approval,Interview Required,No Lease 1st Year,Tenant Approval
Security Features Gate - Unmanned
Acceptable Financing Cash, Conventional, FHA, VA
Horse Property No
Membership Fee Required No
Listing Terms Cash, Conventional, FHA, VA
Financing Cash,Conventional,FHA,VA
Read Less Info
Want to know what your home might be worth? Contact us for a FREE valuation!

Our team is ready to help you sell your home for the highest possible price ASAP
"My job is to find and attract mastery-based agents to the office, protect the culture, and make sure everyone is happy! "






