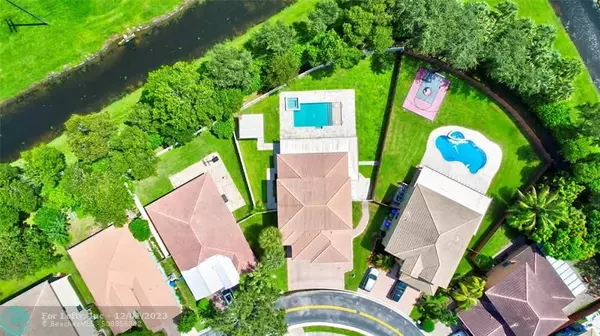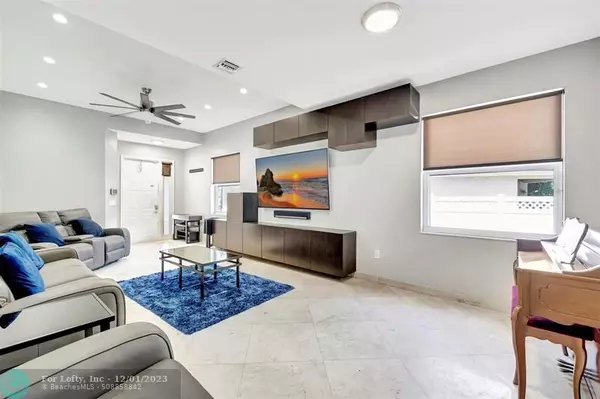$825,000
$850,000
2.9%For more information regarding the value of a property, please contact us for a free consultation.
5 Beds
2.5 Baths
2,390 SqFt
SOLD DATE : 12/01/2023
Key Details
Sold Price $825,000
Property Type Single Family Home
Sub Type Single
Listing Status Sold
Purchase Type For Sale
Square Footage 2,390 sqft
Price per Sqft $345
Subdivision Walnut Creek Rep 2
MLS Listing ID F10403147
Sold Date 12/01/23
Style Pool Only
Bedrooms 5
Full Baths 2
Half Baths 1
Construction Status Resale
HOA Fees $305/mo
HOA Y/N Yes
Year Built 2002
Annual Tax Amount $7,455
Tax Year 2022
Lot Size 10,488 Sqft
Property Description
A captivating opportunity in the heart of a thriving community, Walnut Creek! This exceptional property offers the perfect blend of modern living and charm, making it an ideal choice for those seeking a place to call home. Step inside to discover a spacious and well-designed interior that is perfect for families of all sizes. The floor plan seamlessly connects the living room, dining area, and kitchen, creating an inviting space for gatherings and daily life. Enjoy the Florida sunshine in your private backyard oasis. Whether your idea of fun is to entertain or relax, this backyard has everything you need. Equipped with a back patio cover, an outdoor wet-bar with a built-in grill, mini-fridge, and a stunning pool! Built-in gym w/ A/C unit to create a convenient space to get a work out in!
Location
State FL
County Broward County
Area Hollywood Central (3070-3100)
Zoning PUD
Rooms
Bedroom Description Entry Level,Master Bedroom Ground Level
Other Rooms Attic, Utility Room/Laundry
Interior
Interior Features First Floor Entry, Kitchen Island, Pantry, Walk-In Closets, Wet Bar
Heating Central Heat
Cooling Ceiling Fans, Central Cooling
Flooring Tile Floors, Vinyl Floors
Equipment Automatic Garage Door Opener, Dishwasher, Disposal, Microwave, Refrigerator
Furnishings Unfurnished
Exterior
Exterior Feature Barbecue, Built-In Grill, Exterior Lights, Extra Building/Shed, Fence, Patio
Parking Features Attached
Garage Spaces 3.0
Pool Community Pool, Private Pool
Community Features Gated Community
Water Access N
View Pool Area View
Roof Type Aluminum Roof,Curved/S-Tile Roof
Private Pool No
Building
Lot Description Less Than 1/4 Acre Lot
Foundation Concrete Block Construction, Stucco Exterior Construction
Sewer Municipal Sewer
Water Municipal Water
Construction Status Resale
Others
Pets Allowed Yes
HOA Fee Include 305
Senior Community No HOPA
Restrictions Ok To Lease
Acceptable Financing Cash, Conventional
Membership Fee Required No
Listing Terms Cash, Conventional
Special Listing Condition As Is
Pets Allowed No Restrictions
Read Less Info
Want to know what your home might be worth? Contact us for a FREE valuation!

Our team is ready to help you sell your home for the highest possible price ASAP

Bought with Growth Real Estate Corp
"My job is to find and attract mastery-based agents to the office, protect the culture, and make sure everyone is happy! "






