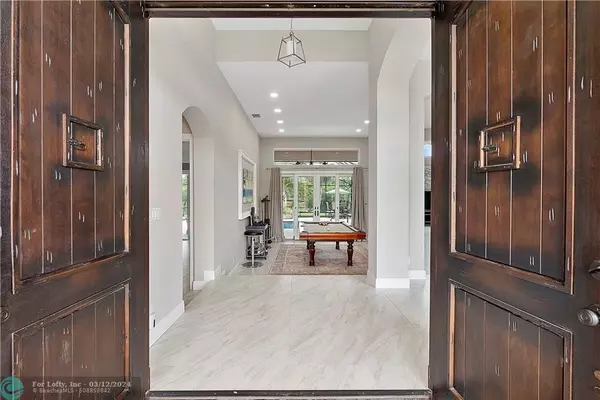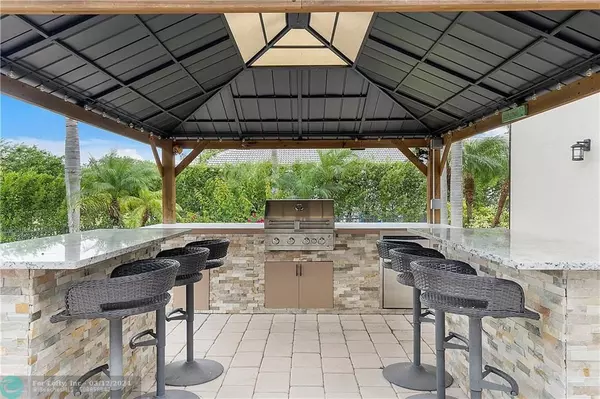$1,079,000
$1,079,000
For more information regarding the value of a property, please contact us for a free consultation.
5 Beds
3 Baths
3,271 SqFt
SOLD DATE : 12/05/2023
Key Details
Sold Price $1,079,000
Property Type Single Family Home
Sub Type Single
Listing Status Sold
Purchase Type For Sale
Square Footage 3,271 sqft
Price per Sqft $329
Subdivision Cobblestone
MLS Listing ID F10386267
Sold Date 12/05/23
Style Pool Only
Bedrooms 5
Full Baths 3
Construction Status Resale
HOA Fees $142/mo
HOA Y/N Yes
Year Built 1997
Annual Tax Amount $5,865
Tax Year 2021
Property Description
WELCOME HOME! The home you have been waiting to hit the market is finally here! The statement "checks all the boxes" was meant for this home. We begin with the location: desirable, gated Cobblestone/Cape Club. Non Membership community. Home sits on 1/2 Acre, FULLY FENCED with views of the preserve and 2nd tee box of recently renovated Cape Club of Palm City Country Club. The grand foyer sucks you into a open floorplan, no wasted spaces. Neutral pallet & beautiful flooring thru out. Primary suite & Add'l; bedroom on ground floor. Perfect for in-law/nanny suite or true cabana room off pool and full bath. Newer heated pool, screen enclosure, roof 21',AC 21',gazebo bar, recess lighting, custom closets and more! Ask for the video for a walk thru tour and dont miss seeing this home now!
Location
State FL
County Martin County
Community Cobblestone
Area Martin County (6090; 6100; 6120)
Zoning PUD- R
Rooms
Bedroom Description At Least 1 Bedroom Ground Level,Entry Level,Master Bedroom Ground Level
Other Rooms Other
Dining Room Breakfast Area, Dining/Living Room, Eat-In Kitchen
Interior
Interior Features Foyer Entry, Laundry Tub, Split Bedroom, Vaulted Ceilings, Volume Ceilings, Walk-In Closets
Heating Central Heat, Zoned Heat
Cooling Ceiling Fans, Central Cooling, Zoned Cooling
Flooring Carpeted Floors, Tile Floors
Equipment Automatic Garage Door Opener, Central Vacuum, Dishwasher, Dryer, Electric Range, Electric Water Heater, Microwave, Refrigerator, Washer, Water Softener/Filter Owned
Exterior
Exterior Feature Storm/Security Shutters
Garage Spaces 3.0
Pool Concrete, Equipment Stays, Heated, Screened
Community Features Gated Community
Water Access N
View Golf View
Roof Type Barrel Roof
Private Pool No
Building
Lot Description 1/2 To Less Than 3/4 Acre Lot, Golf Course Lot
Foundation Concrete Block Construction
Sewer Septic Tank
Water Municipal Water
Construction Status Resale
Others
Pets Allowed No
HOA Fee Include 142
Senior Community No HOPA
Restrictions Ok To Lease
Acceptable Financing Cash, Conventional
Membership Fee Required No
Listing Terms Cash, Conventional
Read Less Info
Want to know what your home might be worth? Contact us for a FREE valuation!

Our team is ready to help you sell your home for the highest possible price ASAP

Bought with ONE Sotheby's International Re
"My job is to find and attract mastery-based agents to the office, protect the culture, and make sure everyone is happy! "






