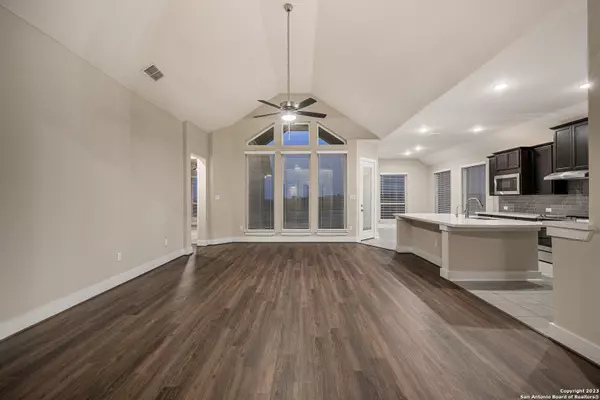$550,000
For more information regarding the value of a property, please contact us for a free consultation.
4 Beds
3 Baths
2,340 SqFt
SOLD DATE : 12/20/2023
Key Details
Property Type Single Family Home
Sub Type Single Residential
Listing Status Sold
Purchase Type For Sale
Square Footage 2,340 sqft
Price per Sqft $235
Subdivision Harvest Hills
MLS Listing ID 1728490
Sold Date 12/20/23
Style One Story
Bedrooms 4
Full Baths 3
Construction Status New
HOA Fees $47/ann
Year Built 2022
Tax Year 2023
Lot Size 0.280 Acres
Property Description
The Brandon is one of the most popular floorplans in the Chesmar line up at Harvest Hills. In our beautiful, gated country community, this home fills the void of awe-inspiring luxury in the perfect size. Featuring 2,340sqft on one level brick and stone home that sits on top of the tallest hill in the community with a massive great room with vaulted ceilings, open design, a wall of windows, quartz counters, mud-set Master shower, centered large, covered patio, front porch and much much more! This home has a massive 3 car garage for all your toys! Another neat feature is the full on "in-law suite" featuring a private bath, living room and bedroom in its own wing of the home for the ultimate privacy for overnight or long-term guest. With an 80ft wide homesite you will not have to worry about hearing your neighbors next door! Fishing Pond, boat and RV storage area, pool, tennis and basketball courts and country views! Text Harvest to 717171 for more info and pictures!
Location
State TX
County Guadalupe
Area 2705
Rooms
Master Bathroom Main Level 15X12 Shower Only, Separate Vanity
Master Bedroom Main Level 13X17 Walk-In Closet, Ceiling Fan
Bedroom 2 Main Level 11X11
Bedroom 3 Main Level 12X11
Bedroom 4 Main Level 12X11
Kitchen Main Level 10X18
Family Room Main Level 17X23
Study/Office Room Main Level 12X10
Interior
Heating Central, Heat Pump, 1 Unit
Cooling One Central, Heat Pump
Flooring Carpeting, Ceramic Tile, Vinyl
Heat Source Electric
Exterior
Exterior Feature Covered Patio, Privacy Fence, Sprinkler System, Double Pane Windows
Parking Features Three Car Garage, Attached
Pool None
Amenities Available Controlled Access, Pool, Tennis, Clubhouse, Park/Playground, Basketball Court
Roof Type Composition
Private Pool N
Building
Faces North
Foundation Slab
Sewer Sewer System
Water Water System
Construction Status New
Schools
Elementary Schools Krueger
Middle Schools Marion
High Schools Marion
School District Marion
Others
Acceptable Financing Conventional, FHA, VA, TX Vet, Cash
Listing Terms Conventional, FHA, VA, TX Vet, Cash
Read Less Info
Want to know what your home might be worth? Contact us for a FREE valuation!

Our team is ready to help you sell your home for the highest possible price ASAP
"My job is to find and attract mastery-based agents to the office, protect the culture, and make sure everyone is happy! "






