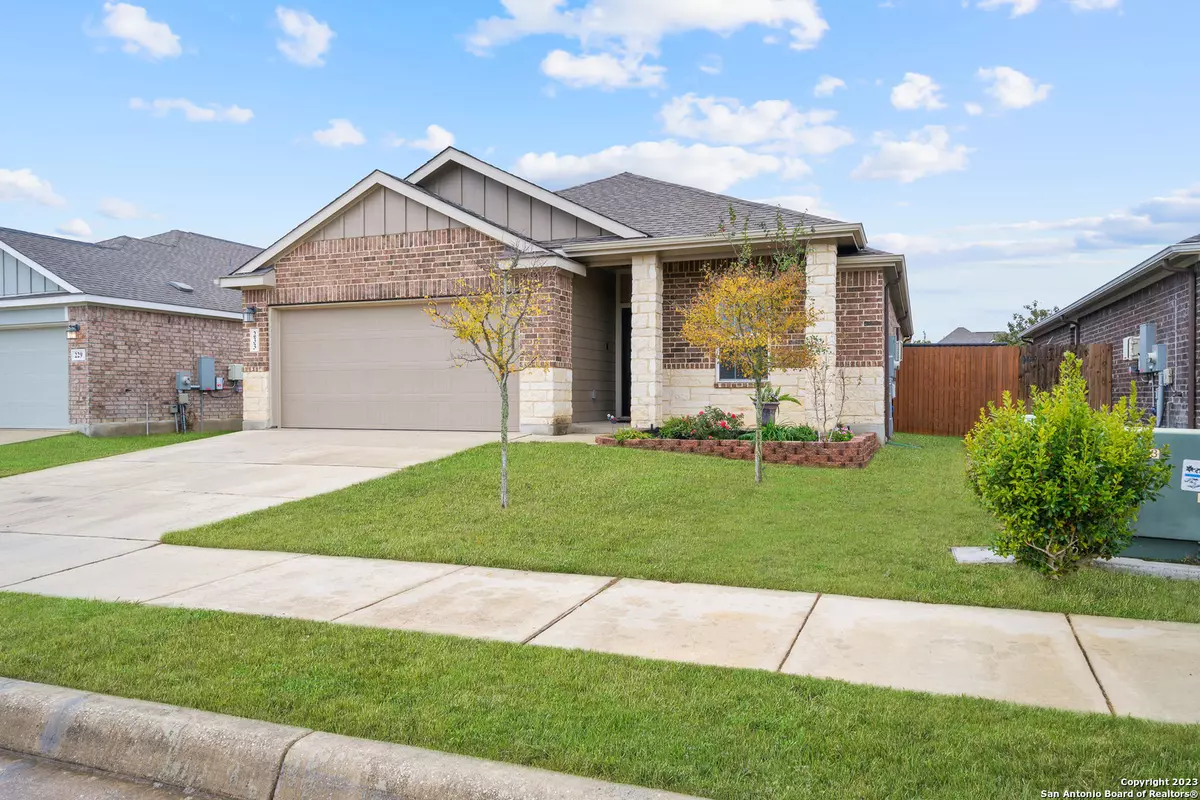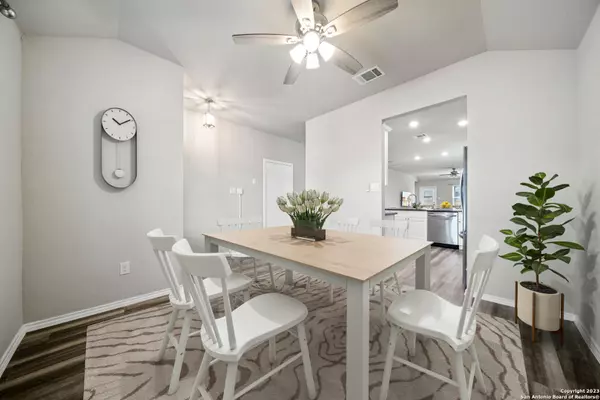$315,000
For more information regarding the value of a property, please contact us for a free consultation.
3 Beds
2 Baths
1,690 SqFt
SOLD DATE : 01/23/2024
Key Details
Property Type Single Family Home
Sub Type Single Residential
Listing Status Sold
Purchase Type For Sale
Square Footage 1,690 sqft
Price per Sqft $186
Subdivision The Heights Of Cibolo
MLS Listing ID 1737408
Sold Date 01/23/24
Style One Story
Bedrooms 3
Full Baths 2
Construction Status Pre-Owned
HOA Fees $41/qua
Year Built 2019
Annual Tax Amount $6,807
Tax Year 2022
Lot Size 6,534 Sqft
Property Description
In the charming city of Cibolo, Texas, northeast of San Antonio, lies this well-maintained 3 bedroom, 2 bathroom home, conveniently close to shopping and dining options. This home additionally is conveniently located near Randolph and Fort Sam Houston bases, providing an easy commute. The home greets you with appealing curb appeal and ushers you into a fabulous, bright, and spacious open floor plan. Wood-like flooring adorns the main living areas, adding warmth and elegance. The chef's kitchen, overlooking the living room, is perfect for those who love to cook and entertain simultaneously. Retreat to the large primary bedroom, where plush carpeting, a wonderful en suite bath, and a walk-in closet create a private haven. The other two rooms are equally spacious, offering flexibility to use as desired, whether as bedrooms, a home office, or a creative space. The backyard, a blank canvas, is ready to be transformed into your personal outdoor oasis. This home provides a perfect balance of comfort and convenience, making it an ideal choice for anyone looking to live in the vibrant area of Cibolo.
Location
State TX
County Guadalupe
Area 2705
Rooms
Master Bathroom Main Level 9X9 Shower Only
Master Bedroom Main Level 17X12 DownStairs
Bedroom 2 Main Level 12X11
Bedroom 3 Main Level 12X11
Dining Room Main Level 15X10
Kitchen Main Level 11X12
Family Room Main Level 18X15
Study/Office Room Main Level 12X11
Interior
Heating Central
Cooling One Central
Flooring Laminate
Heat Source Natural Gas
Exterior
Parking Features Two Car Garage
Pool None
Amenities Available Pool, Park/Playground
Roof Type Composition
Private Pool N
Building
Foundation Slab
Water Water System
Construction Status Pre-Owned
Schools
Elementary Schools John A Sippel
Middle Schools Dobie J. Frank
High Schools Byron Steele High
School District Schertz-Cibolo-Universal City Isd
Others
Acceptable Financing Conventional, FHA, VA, TX Vet, Cash
Listing Terms Conventional, FHA, VA, TX Vet, Cash
Read Less Info
Want to know what your home might be worth? Contact us for a FREE valuation!

Our team is ready to help you sell your home for the highest possible price ASAP
"My job is to find and attract mastery-based agents to the office, protect the culture, and make sure everyone is happy! "






