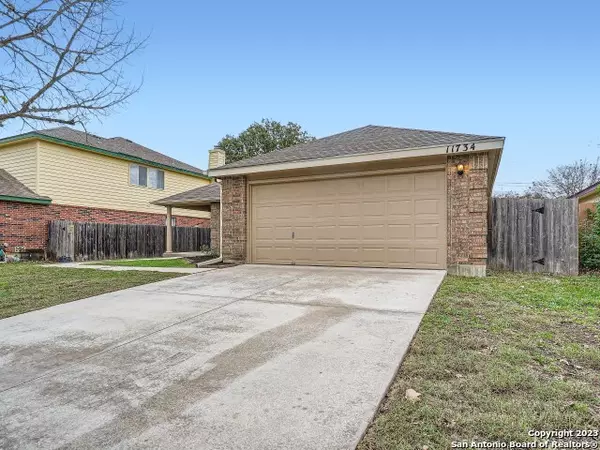$299,999
For more information regarding the value of a property, please contact us for a free consultation.
3 Beds
2 Baths
1,623 SqFt
SOLD DATE : 01/31/2024
Key Details
Property Type Single Family Home
Sub Type Single Residential
Listing Status Sold
Purchase Type For Sale
Square Footage 1,623 sqft
Price per Sqft $184
Subdivision Helotes Crossing
MLS Listing ID 1740600
Sold Date 01/31/24
Style One Story,Traditional
Bedrooms 3
Full Baths 2
Construction Status Pre-Owned
HOA Fees $40/qua
Year Built 1999
Annual Tax Amount $5,863
Tax Year 2022
Lot Size 6,969 Sqft
Property Description
Click the Virtual Tour link to view the 3D walkthrough.Welcome to this charming one-story haven flooded with natural light! Step inside this delightful home boasting a spacious, well-equipped kitchen adorned with ample counter space and a massive walk-in pantry/laundry room-perfect for culinary adventures and seamless organization. This gem features three generously sized bedrooms and two updated bathrooms, including a luxurious primary bedroom complete with an ensuite retreat. The primary bathroom showcases elegant quartz countertops, a dual vanity for added convenience, and stunning subway tiles adorning the tub/shower combo. Recent upgrades include fresh exterior and interior paint, ensuring a modern and inviting ambiance throughout. Additionally, a new water heater installed in 2023 adds peace of mind and efficiency to daily living.Step outside to your backyard oasis, offering a covered patio ideal for relaxation and entertaining. With plenty of space for outdoor activities, it's the perfect spot to enjoy the serene surroundings.Nestled in a welcoming community with a gated entrance, residents here enjoy a tranquil atmosphere and access to a playground-an ideal setting for families or those seeking a peaceful environment. Plus, this home is conveniently situated near shopping, dining, and entertainment options, making every day a breeze. Do not miss out on this incredible opportunity. Welcome home!
Location
State TX
County Bexar
Area 0103
Rooms
Master Bathroom Main Level 9X8 Tub/Shower Combo, Double Vanity
Master Bedroom Main Level 18X14 Walk-In Closet, Ceiling Fan, Full Bath
Bedroom 2 Main Level 12X11
Bedroom 3 Main Level 12X13
Living Room Main Level 17X20
Dining Room Main Level 14X9
Kitchen Main Level 14X11
Interior
Heating Central, 1 Unit
Cooling One Central
Flooring Carpeting, Ceramic Tile, Vinyl
Heat Source Electric
Exterior
Parking Features Two Car Garage, Attached
Pool None
Amenities Available Controlled Access, Park/Playground
Roof Type Composition
Private Pool N
Building
Foundation Slab
Sewer City
Water City
Construction Status Pre-Owned
Schools
Elementary Schools Charles Kuentz
Middle Schools Hector Garcia
High Schools O'Connor
School District Northside
Others
Acceptable Financing Conventional, FHA, VA, Cash
Listing Terms Conventional, FHA, VA, Cash
Read Less Info
Want to know what your home might be worth? Contact us for a FREE valuation!

Our team is ready to help you sell your home for the highest possible price ASAP
"My job is to find and attract mastery-based agents to the office, protect the culture, and make sure everyone is happy! "






