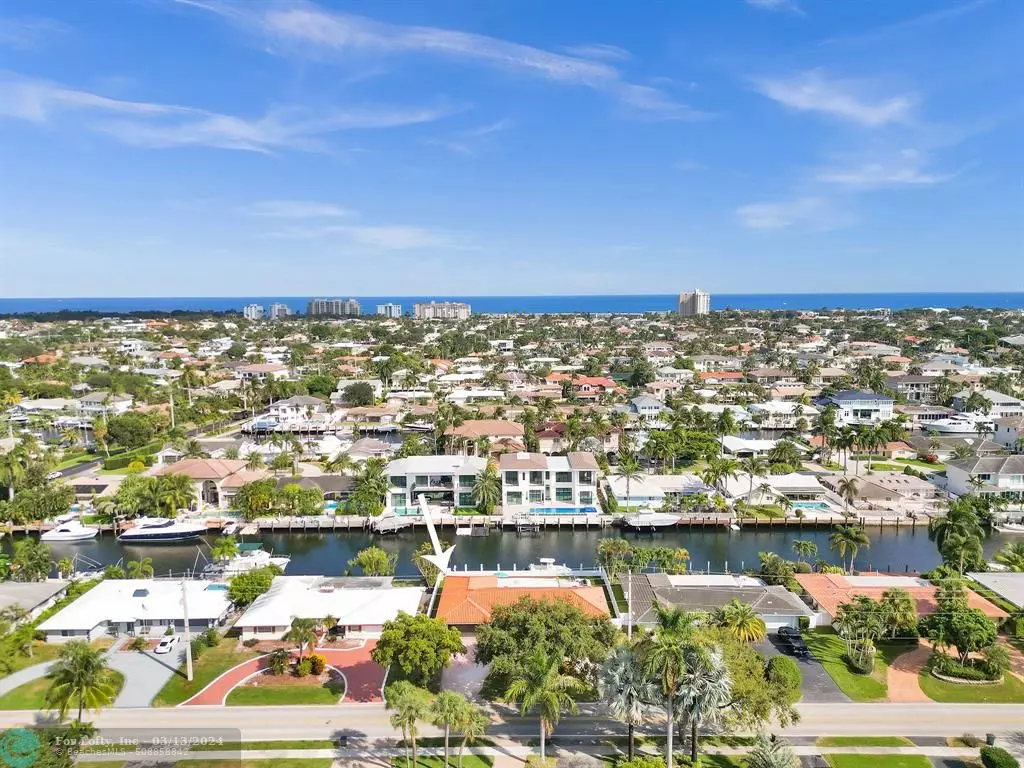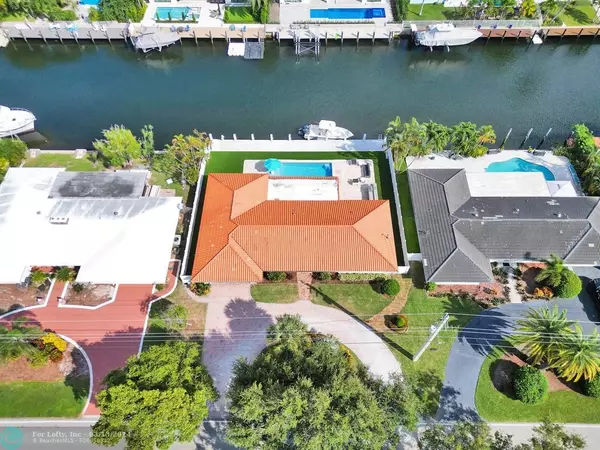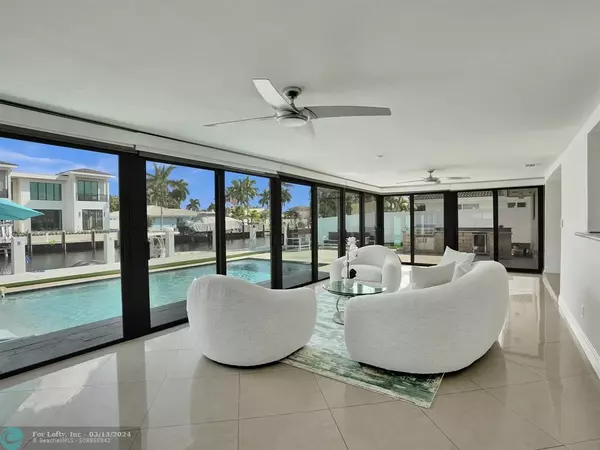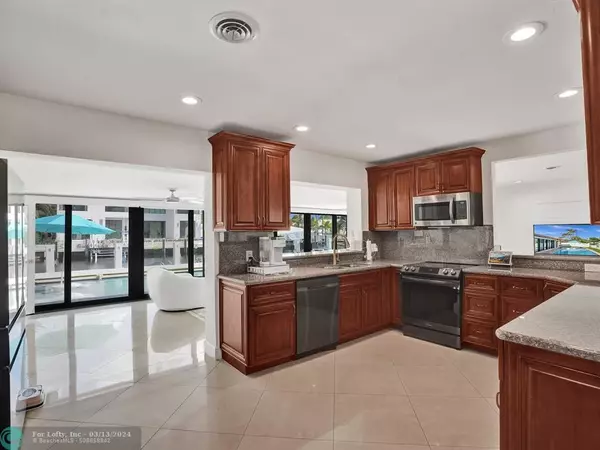$1,800,000
$1,985,000
9.3%For more information regarding the value of a property, please contact us for a free consultation.
3 Beds
3 Baths
2,330 SqFt
SOLD DATE : 02/09/2024
Key Details
Sold Price $1,800,000
Property Type Single Family Home
Sub Type Single
Listing Status Sold
Purchase Type For Sale
Square Footage 2,330 sqft
Price per Sqft $772
Subdivision Lighthouse Manor
MLS Listing ID F10406956
Sold Date 02/09/24
Style WF/Pool/Ocean Access
Bedrooms 3
Full Baths 3
Construction Status Resale
HOA Y/N Yes
Year Built 1962
Annual Tax Amount $29,915
Tax Year 2023
Lot Size 9,000 Sqft
Property Description
This is the home you have been waiting for! It features 3-bed, 3-bath with 90 feet on the water, approximately 1 mile to the ocean via the Hillsboro Inlet! The sea wall just had a full overhaul with a NEW 8 ft concrete dock, 100 amp electric service, dock lights, & underwater color-changing lights, the sea wall has been raised to 5.0 NAVD, the maximum allowed by Broward County & Lighthouse Point a true boaters dream! Inside, enjoy over 2,300 sqft of air conditioned living space, brand-new stainless steel appliances, full hurricane impact windows & doors, offering stunning water views from almost every room. Step outside to a heated saltwater pool, travertine pavers, outdoor kitchen, & new artificial landscaping. Bring your yacht and come enjoy the best of south Florida!
Location
State FL
County Broward County
Community Lighthouse Manor
Area North Broward Intracoastal To Us1 (3211-3234)
Zoning RES
Rooms
Bedroom Description Entry Level
Other Rooms Family Room, Utility Room/Laundry
Dining Room Breakfast Area, Formal Dining
Interior
Interior Features First Floor Entry, Closet Cabinetry, Foyer Entry, French Doors, Split Bedroom, Walk-In Closets
Heating Central Heat, Electric Heat
Cooling Central Cooling, Electric Cooling
Flooring Tile Floors
Equipment Automatic Garage Door Opener, Dishwasher, Disposal, Dryer, Electric Range, Electric Water Heater, Icemaker, Microwave, Owned Burglar Alarm, Refrigerator, Smoke Detector, Washer
Furnishings Unfurnished
Exterior
Exterior Feature Built-In Grill, Exterior Lighting, Fence, High Impact Doors
Garage Attached
Garage Spaces 2.0
Pool Heated, Salt Chlorination
Waterfront Yes
Waterfront Description Canal Width 81-120 Feet,No Fixed Bridges,Ocean Access,Seawall
Water Access Y
Water Access Desc Deeded Dock,Private Dock,Unrestricted Salt Water Access
View Canal, Water View
Roof Type Barrel Roof,Flat Roof With Facade Front
Private Pool No
Building
Lot Description Less Than 1/4 Acre Lot, East Of Us 1
Foundation Cbs Construction
Sewer Municipal Sewer
Water Municipal Water
Construction Status Resale
Schools
Elementary Schools Norcrest
Middle Schools Deerfield Beach
High Schools Deerfield Beach
Others
Pets Allowed Yes
Senior Community No HOPA
Restrictions No Restrictions
Acceptable Financing Cash, Conventional
Membership Fee Required No
Listing Terms Cash, Conventional
Special Listing Condition As Is
Pets Description No Restrictions
Read Less Info
Want to know what your home might be worth? Contact us for a FREE valuation!

Our team is ready to help you sell your home for the highest possible price ASAP

Bought with RHC RE LLC

"My job is to find and attract mastery-based agents to the office, protect the culture, and make sure everyone is happy! "






