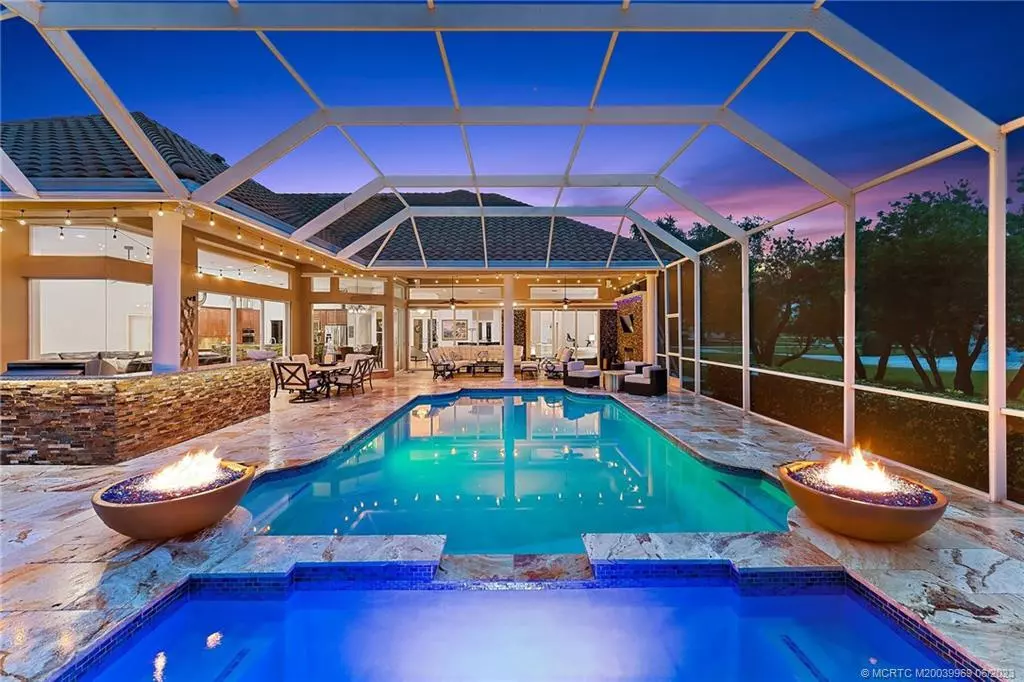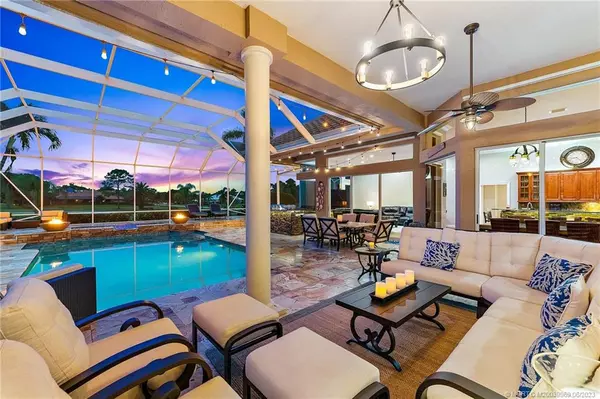Bought with Florida Real Estate Navigators
$1,020,000
$1,100,000
7.3%For more information regarding the value of a property, please contact us for a free consultation.
3 Beds
3.1 Baths
3,354 SqFt
SOLD DATE : 02/21/2024
Key Details
Sold Price $1,020,000
Property Type Single Family Home
Sub Type Single Family Detached
Listing Status Sold
Purchase Type For Sale
Square Footage 3,354 sqft
Price per Sqft $304
Subdivision Mid-Rivers Yacht And Country Club Phase One & Ph
MLS Listing ID RX-10900805
Sold Date 02/21/24
Style Mediterranean
Bedrooms 3
Full Baths 3
Half Baths 1
Construction Status Resale
HOA Fees $257/mo
HOA Y/N Yes
Year Built 1994
Annual Tax Amount $7,050
Tax Year 2022
Lot Size 1.006 Acres
Property Description
Welcome to a sanctuary of serenity and sophistication, where the very essence of home is redefined with a palette of emotions. With impeccable architectural design and attention to detail, this custom built Arthur Rutenberg home offers a casual yet gracious ambiance. Step inside to an open floor plan with a light-filled atmosphere, complemented by a huge screened-in patio and pool/spa area with an outdoor kitchen made for entertaining. Enjoy the perks of luxury living in a golfing community, with access to the Crane Watch Club. **Sellers offering Concessions to Buyers & Price Improvement**
Location
State FL
County Martin
Community Evergreen
Area 9 - Palm City
Zoning Single Family
Rooms
Other Rooms Den/Office, Family, Laundry-Inside
Master Bath Dual Sinks, Separate Tub
Interior
Interior Features Decorative Fireplace, Split Bedroom
Heating Central
Cooling Central, Electric
Flooring Wood Floor
Furnishings Unfurnished
Exterior
Exterior Feature Covered Patio, Fruit Tree(s), Screened Patio, Summer Kitchen, Well Sprinkler
Parking Features Garage - Attached
Garage Spaces 3.0
Pool Equipment Included, Heated, Inground
Community Features Gated Community
Utilities Available Cable, Electric, Septic, Well Water
Amenities Available Clubhouse, Golf Course
Waterfront Description None
View Golf
Roof Type Concrete Tile
Exposure North
Private Pool Yes
Building
Lot Description 1 to < 2 Acres
Story 1.00
Foundation Block, Concrete
Construction Status Resale
Schools
Elementary Schools Bessey Creek Elementary School
Middle Schools Hidden Oaks Middle School
High Schools Martin County High School
Others
Pets Allowed Yes
HOA Fee Include Cable,Common Areas,Security
Senior Community No Hopa
Restrictions Commercial Vehicles Prohibited
Security Features Gate - Manned
Acceptable Financing Cash, Conventional, FHA, VA
Horse Property No
Membership Fee Required No
Listing Terms Cash, Conventional, FHA, VA
Financing Cash,Conventional,FHA,VA
Read Less Info
Want to know what your home might be worth? Contact us for a FREE valuation!

Our team is ready to help you sell your home for the highest possible price ASAP
"My job is to find and attract mastery-based agents to the office, protect the culture, and make sure everyone is happy! "






